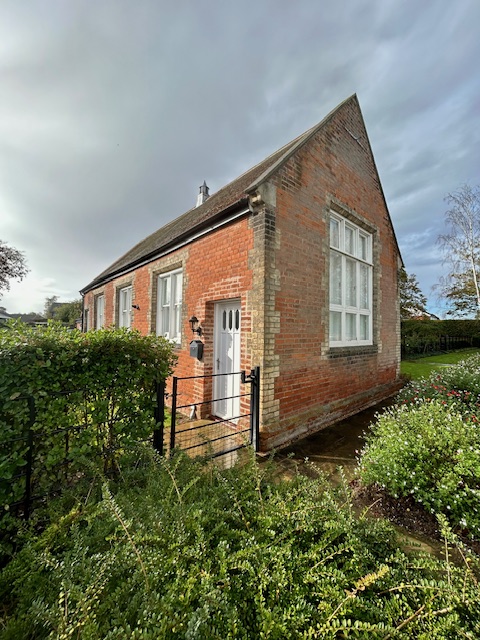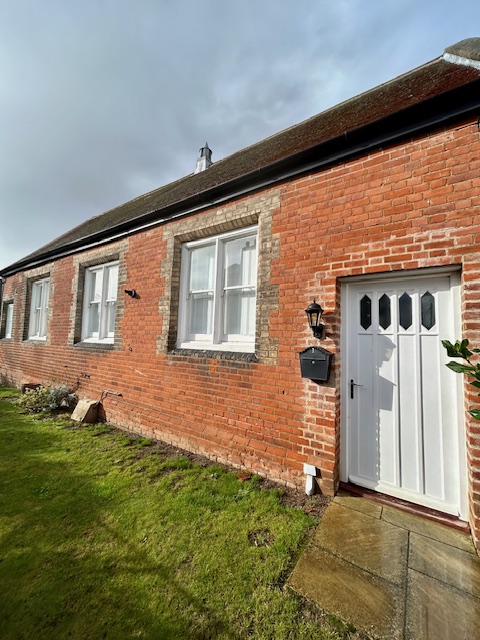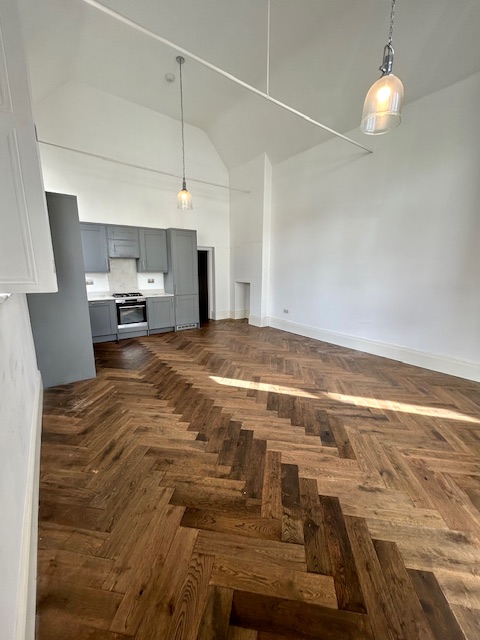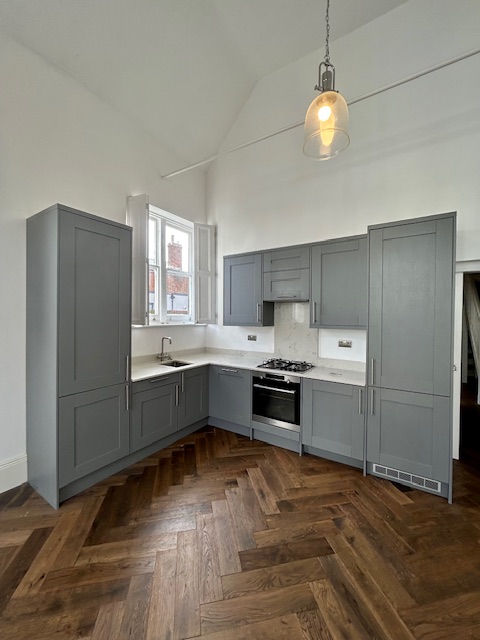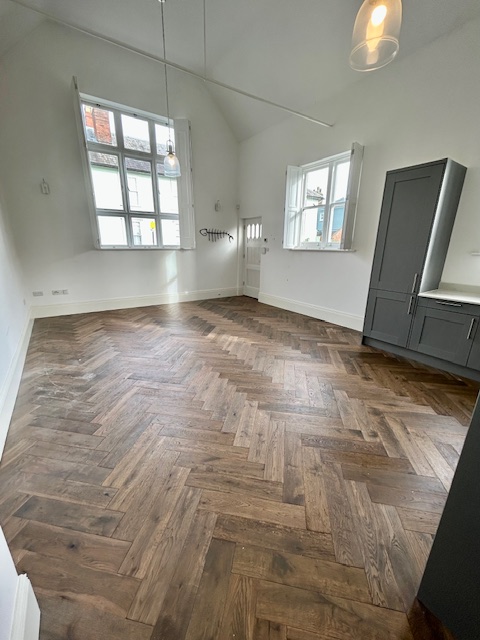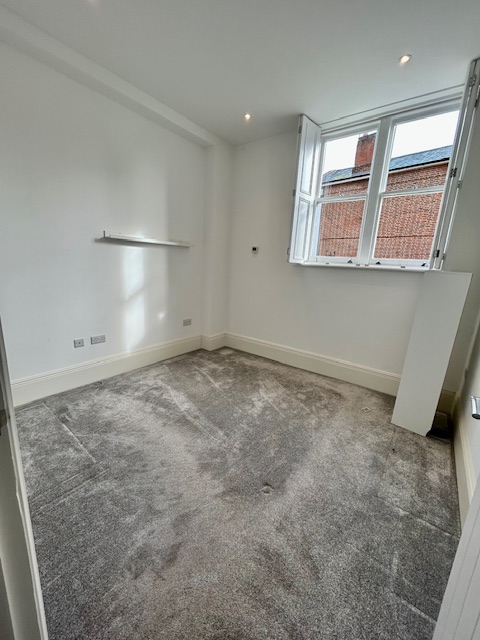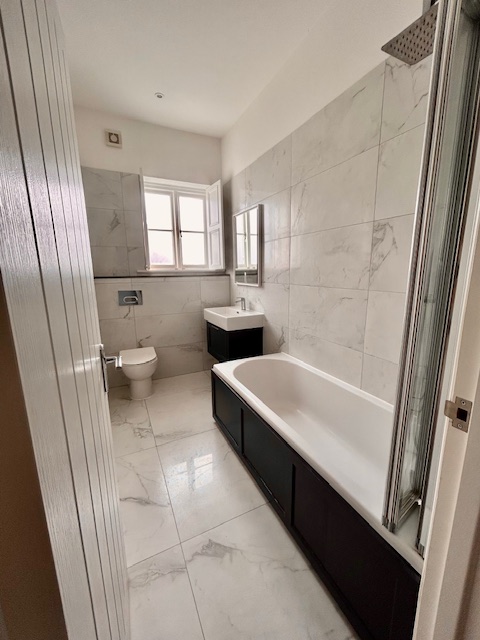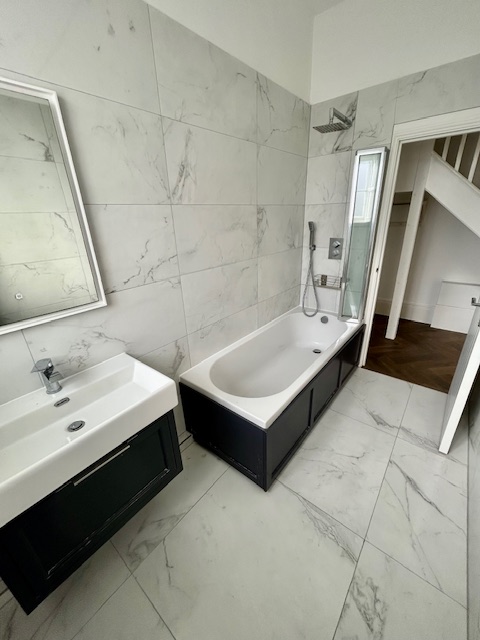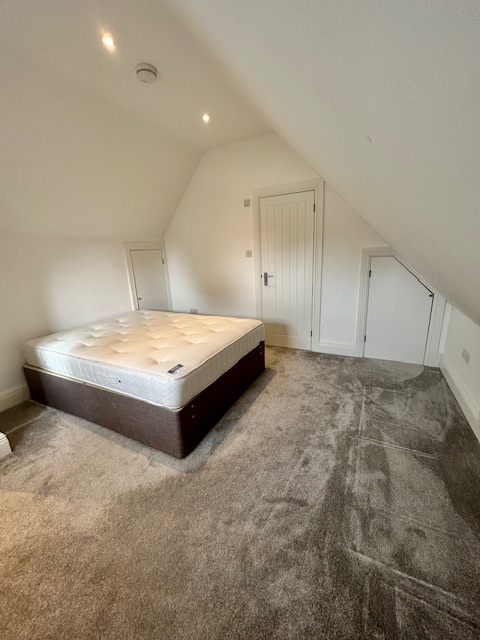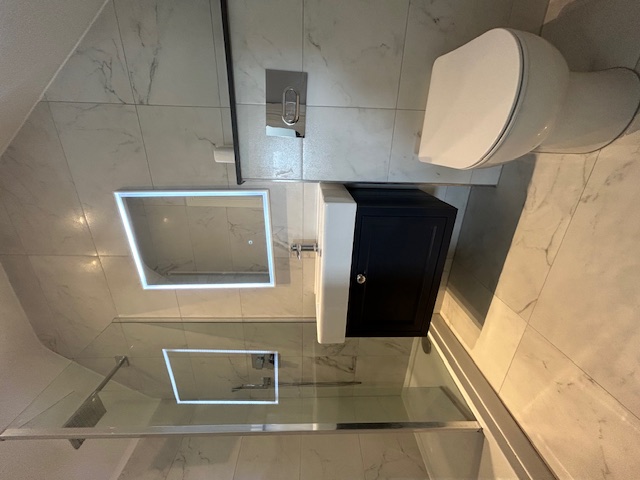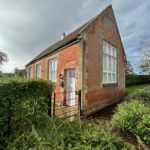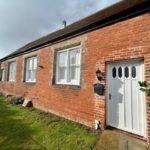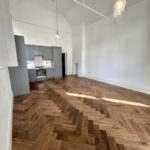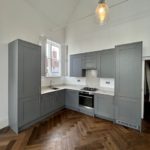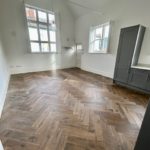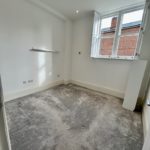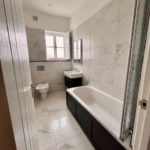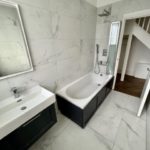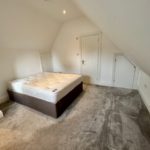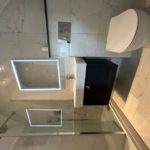London Road, Maldon, Essex
£1,400 pcm
This property is not currently available. It may be sold or temporarily removed from the market.
Let Agreed
Property Features
- £1400 PCM
- 2 bedrooms
- Vaulted ceiling
- Shuttered windows
- Original herringbone flooring
- Part of a converted school
- 2 allocated car parking spaces
Property Summary
KeyMann Residential Lettings Ltd are very pleased to offer to let a stunning 2 bedroom house, which is part of a converted school. The property is situated in the affluent London Road, a short walk from Maldon Town centre. Internally, the property comprises of a cosy living room and modern open planned kitchen / diner, a downstairs double bedroom, a downstairs family bathroom and an upstairs master bedroom with en suite. There is a small private, contained garden to the side of the property.The town of Maldon adjoins the villages of Heybridge and Burnham - On - Crouch, which are the starting points of the Chelmer and Blackwater Navigation. Maldon is most renowned for Maldon Sea Salt, which is produced in the area. The amenities offered in Maldon includes multiple primary school (All Saints School conveniently situated opposite this particular property), the upper and lower Plume secondary school, a Post Office, Public Houses, a number of Restaurants and a Bus Service to surrounding towns and villages. Not forgetting the world famous Promenade Park, a 10 minute walk from the property.
The nearby Leisure Facilities are available at Blackwater Leisure Centre and Park Drive Health Club, both a short drive away. Witham and Hatfield Peverel, both a short drive away, have main line railway stations with trains to London's Liverpool Street, and access to the A.12.
Entrance: Entrance front door to living room & kitchen area.
Living Room & Kitchen: Windows to front and side aspect, a range of matching cupboard and base units, sink, integrated oven & hob, original herringbone flooring
Bedroom 1 (downstairs): Window to side aspect, carpet, central heating radiator.
Downstairs Bathroom: Window to side aspect, bath with overhead shower, hand basin, WC, tiled flooring, tiled walls.
Bedroom 1: (upstairs) Window to rear aspect, carpet, central heating radiator, 2 storage cupboards, en- suite.
Downstairs Bathroom: Window to side aspect, bath with overhead shower, hand basin, WC, tiled flooring, tiled walls.
Rear Garden: The side garden commences with a paved patio area with the remainder being laid to lawn. Access to garage and driveway.
Driveway: Two allocated parking spaces.
Viewings by appointment only.
Fees:
In the event you wish to proceed with the rental of this property, the permitted payments apply;
Refundable Holding Deposit (one weeks rent): £323
One month rent in advance: £1400
Refundable Security Tenancy Deposit (five weeks rent): £1615
