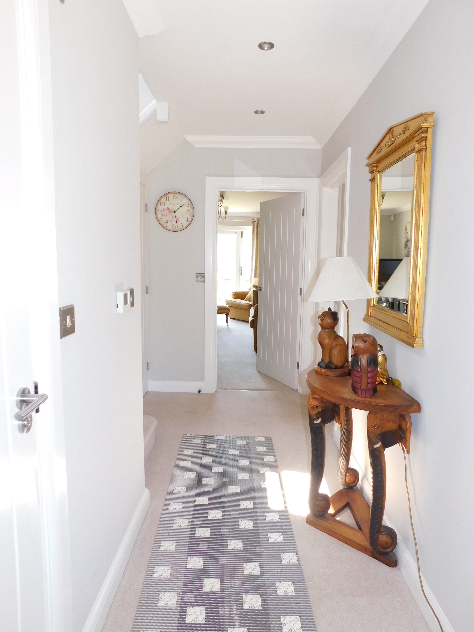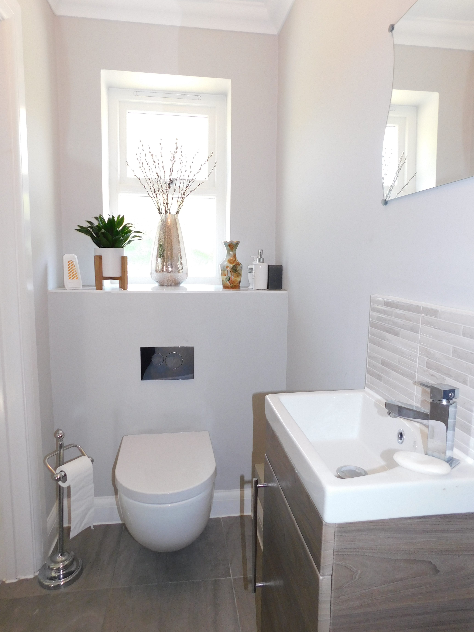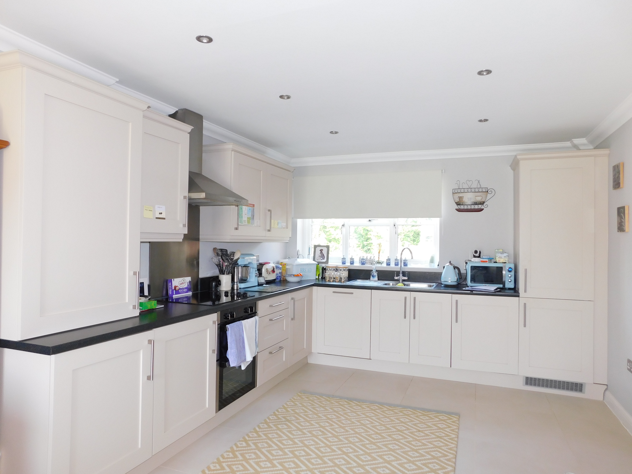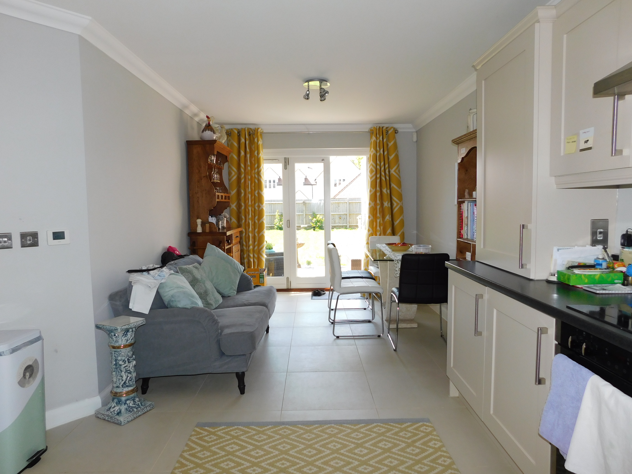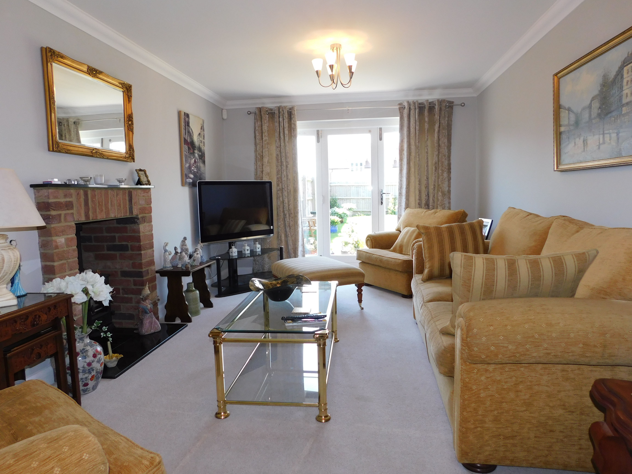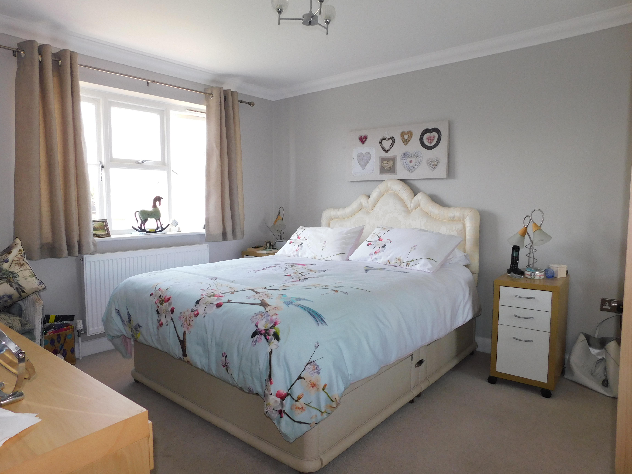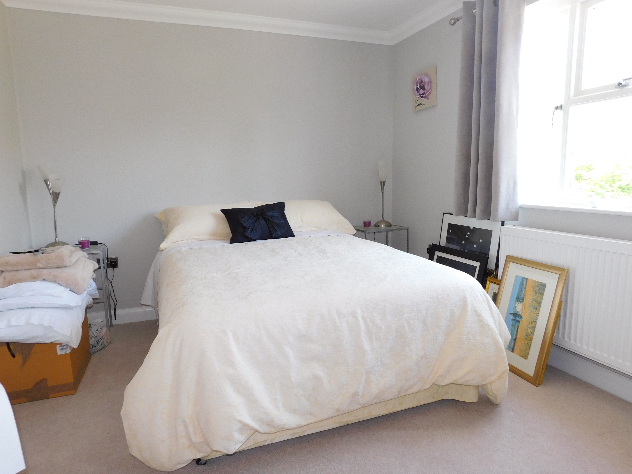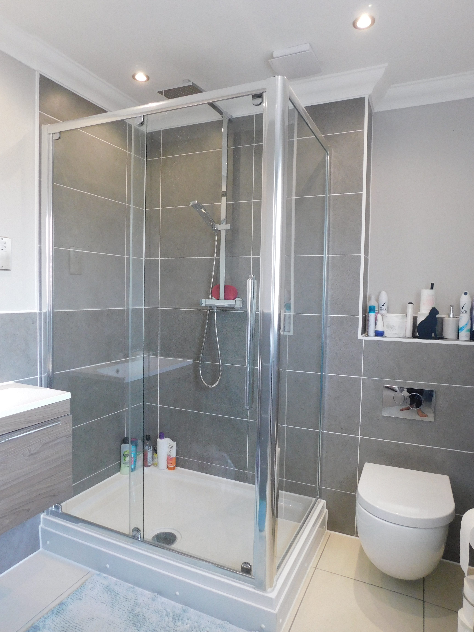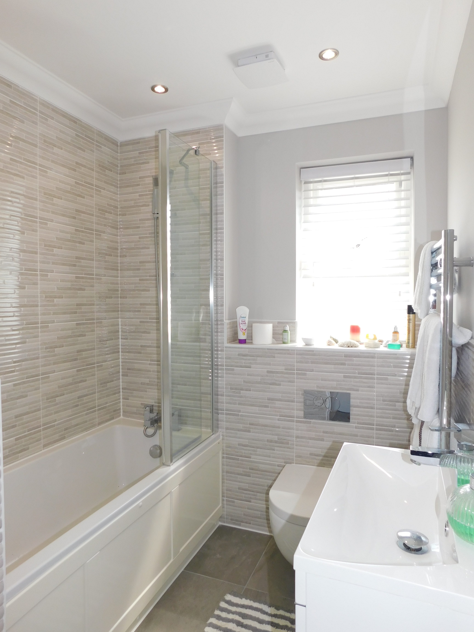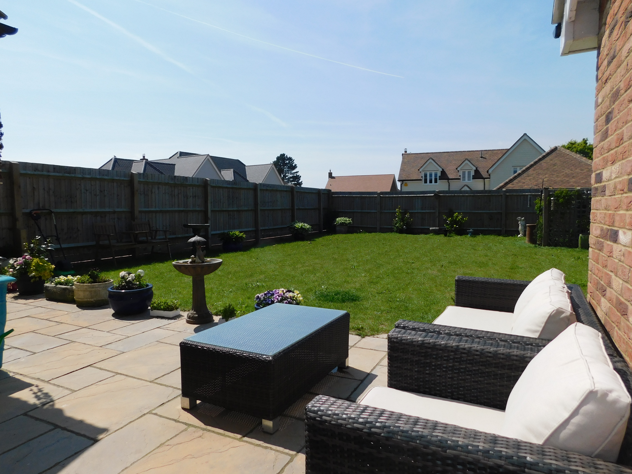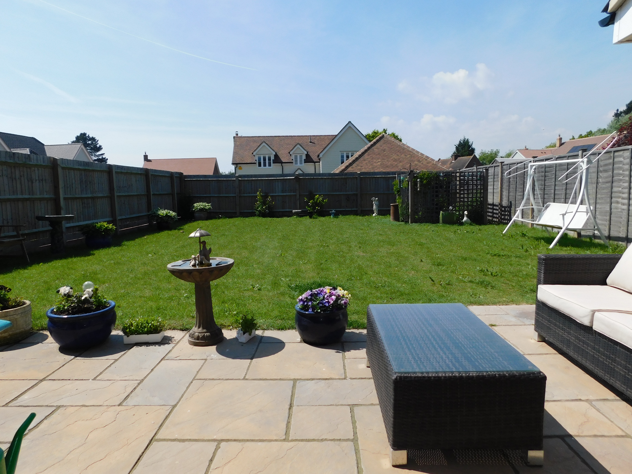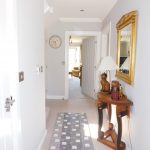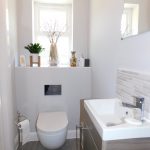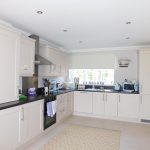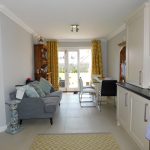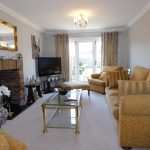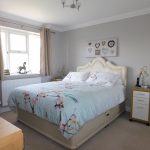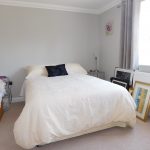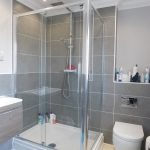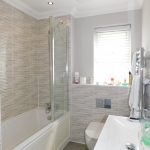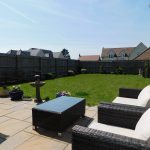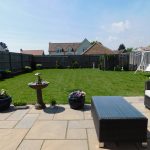Benham Close, Goldhanger, Maldon, Essex
£1,400 pcm
Let Agreed
Property Features
- £1400 PCM
- Under floor heating
- 3 bed
- Countryside location
- Unfurnished
- Driveway and single garage
Property Summary
KeyMann Residential Lettings is delighted to offer this stunning three bed property situated in the quaint village of Goldhanger, boasting countryside views and offering lots of charm internally. This property benefits from large living space which comprises of a cosy lounge with a log burner, bright and airy kitchen / diner. Upstairs comprises of a beautiful master bedroom with en suite. Plus a further two additional bedrooms and bathroom. The rear garden commences with a paved patio area with the remainder being laid to lawn. Viewing high recommended.For the commuter, 15 minutes drive from Goldhanger, is a train service from either Hatfield Peverel or Witham to London Liverpool Street, with an approximate journey time of 45 minutes. The A12 road also give access to Hatfield Peverel and the main City of Chelmsford is 10 miles and Colchester is approximately 20 miles away. There are local sailing clubs at Heybridge, Maldon and West Mersea. Mersea Island has a selection of boutique shops, beach and eateries. The waterfront village of Maldon has a variety of services and its famous quay and promenade park. For golf , leisure and health activities both Benton Hall at Witham and The Crown Plaza near Salcott are a short drive away.
ENTRANCE: (2.492m x 4.447m) Front door to large entrance hallway, leading to downstairs WC, lounge and kitchen diner.
DOWNSTAIRS WC: (2.370m x1.533m) Comprising of WC, hand basin, tiled flooring.
LOUNGE: (5.563m x 3.377m) Log burner, carpet, double glazed french doors leading to rear garden.
KITCHEN / DINER: (3.373M X 7.068M) Double glazed window to front aspect, a range of wall mounted and base units, mixer tap sink, integrated oven, fridge freezer and washing machine. Tiled flooring. Double french doors leading to rear garden.
MASTER BEDROOM: (3.923m x 3.370m) Double glazed windows to rear aspects of property, carpet, built in wardrobes. En suite comprising of double shower, WC, hand basin, heated towel rail, tiled walls and flooring.
BEDROOM 2: (3.945m x 2.967m) Double glazed windows to front aspect of property, carpet.
BEDROOM 3: (3.369m x 2.894m) Double glazed windows to front aspect of property, carpet.
BATHROOM: (2.789m x 1.826m) Comprising WC, hand basin, shower, bath, heated towel rail, tiled walls and flooring. Windows to side aspect.
GARDEN: The rear garden commences with a paved patio area with the remainder being laid to lawn. Access to single garage.
SINGLE GARAGE:
DRIVEWAY:
Fees:
In the event you wish to proceed with the rental of this property, the permitted payments apply;
Refundable Holding Deposit (one weeks rent): £323
One month rent in advance: £1400
Refundable Tenancy Deposit (five weeks rent): £1615
Company Let - £375

