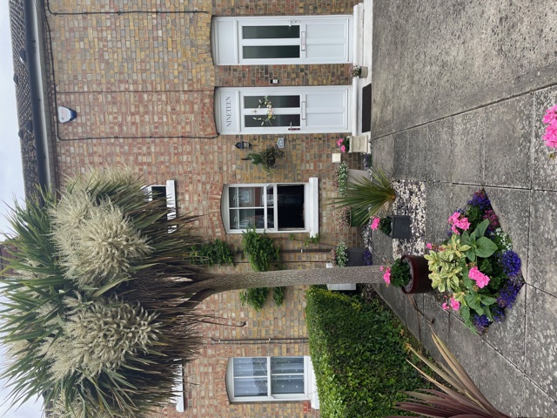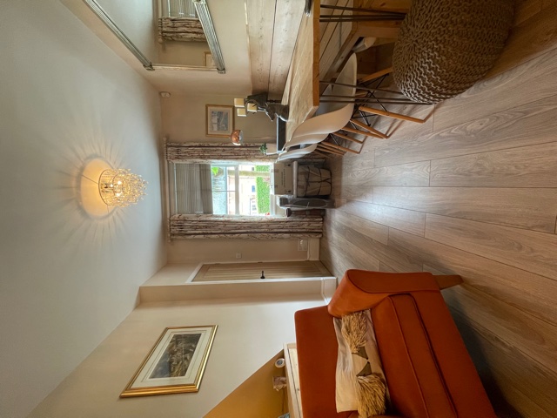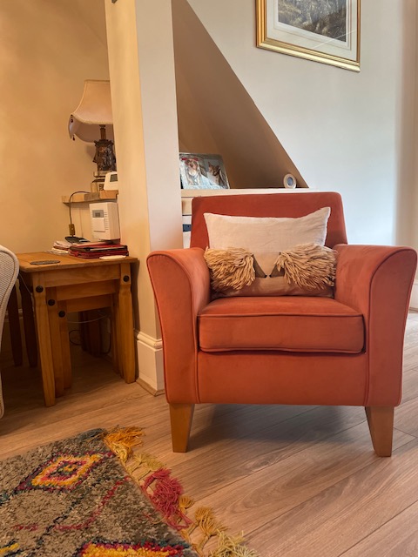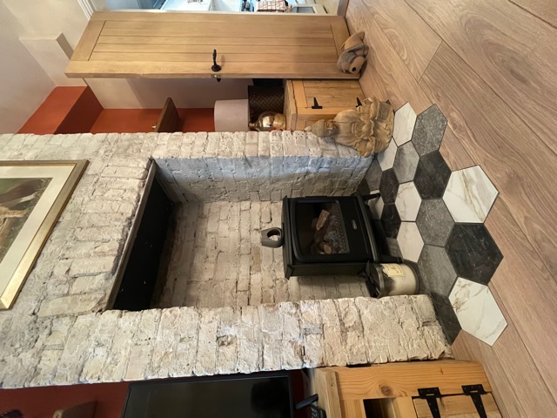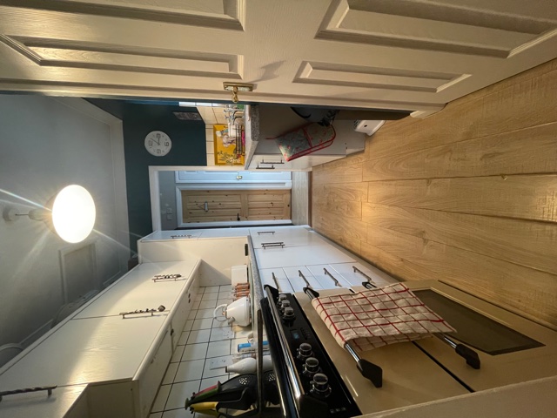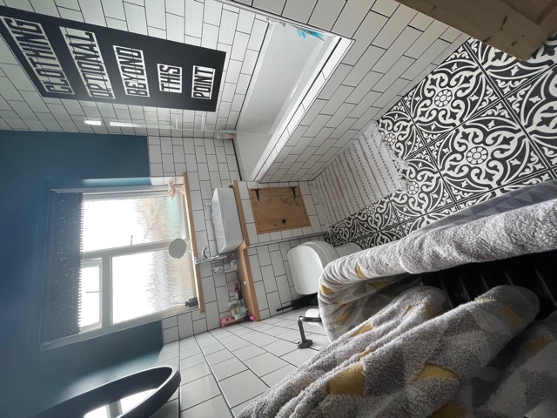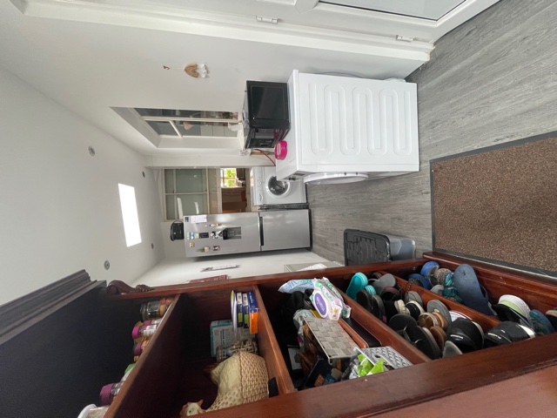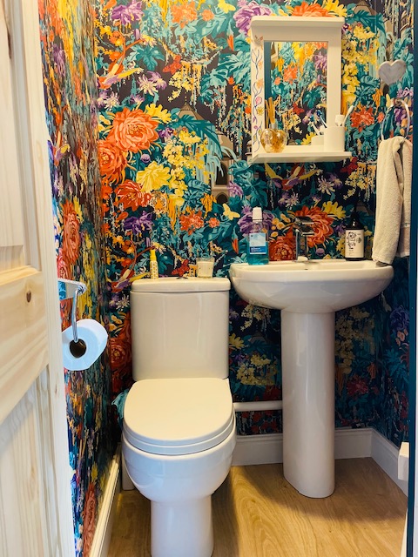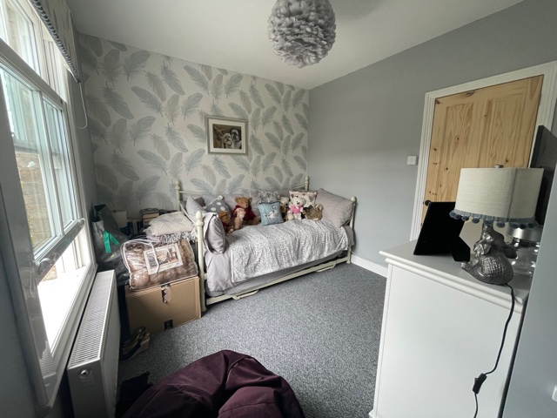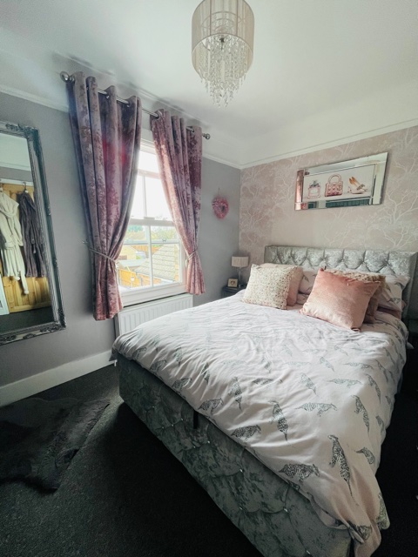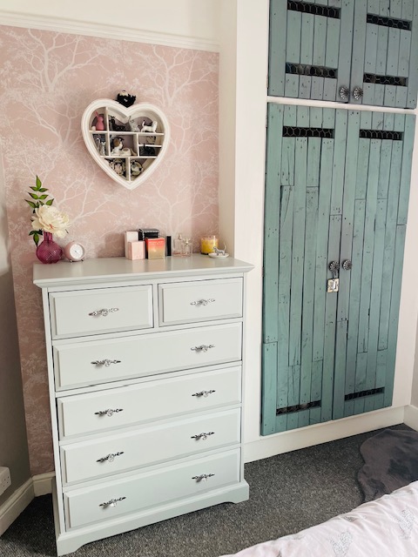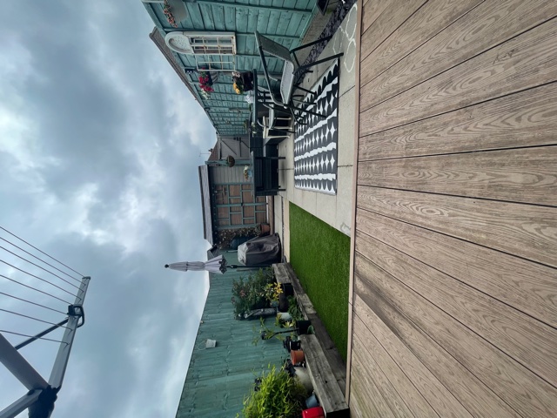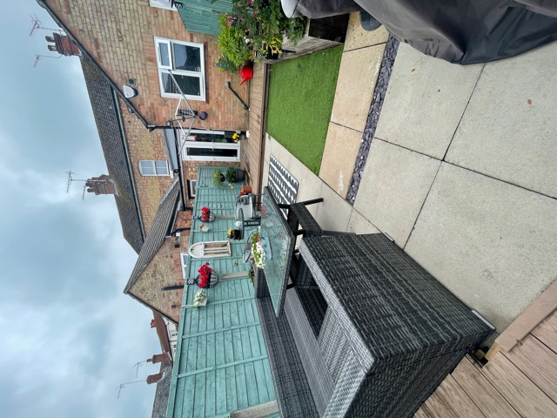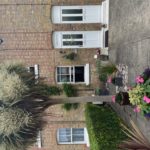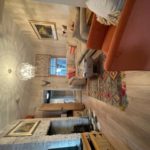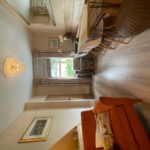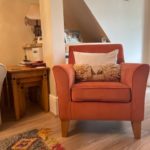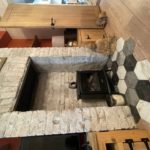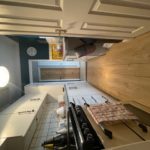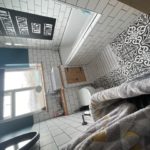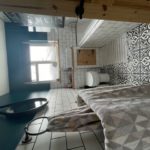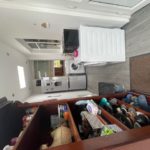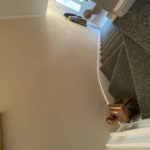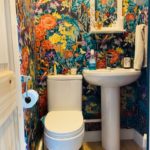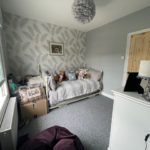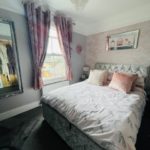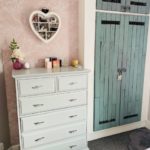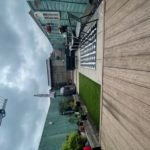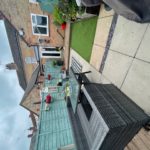Chapel Road, Tiptree, Essex
£1,125 pcm
Let Agreed
Property Features
- £1125 PCM
- Two bed terraced house
- Unfurnished
- Neutral decoration throughout
- Rear garden
- Gas central heating
Property Summary
KeyMann Residential Lettings Ltd is delighted to offer to let this stunning two bedroom terraced property, situated in the popular village of Tiptree.Tiptree is well known for its famous worldwide preserves company, Wilkin & Son, whose products are made in the factory in the village.
Tiptree is situated 10 miles south-west of Colchester and around 50 miles north-east of London. Kelvedon Railway Station is a 10 minute drive away, offering direct trains to central London. The village has four primary schools; St Luke's Church of England Primary school, Milldene Primary School, Tiptree Heath Primary School and Baynard's Primary School and Thurstable School which provides secondary and sixth form education. These are all a short drive away from the property.
For golf, leisure and health activities, Forrester Park in Great Totham is 10 minutes away. There are a number of local amenities nearby, including cafe's, restaurants, supermarkets, hair & beauty salons and clothing boutiques.
This property benefits from large living space which comprises of a spacious lounge / diner, bright and airy kitchen and utility room, a family bathroom, two double bedrooms, upstairs WC and a good size garden.
There is one allocated off road parking space. Viewings are highly recommended.
ENTRANCE: Front door to stairwell, door to the left leading to living area.
LOUNGE / DINER: (3.66m x 6.30m) Electric fire, Laminate Flooring, central heating radiator, built in wooden storage cupboards, built in wooden dining table and seating, window to front aspect, large window looking into utility room. Door leading to:
KITCHEN: (2.88m x 1.85m) Window to utility room, a range of matching wall mounted and base units, electric oven, laminate flooring, sink / drainer unit.Doorway leading to:
Built in 2x storage cupboards in hallway.
BATHROOM: (1.83m x 2.46m) Comprising WC, hand basin, bath and overhead shower, central heating towel rail, tiled walls and tiled flooring. Window to rear aspect.
UTILITY ROOM: (1.57m x 4.08m) Laminate flooring, space and plumbing for fridge, freezer, washing machine and tumble dryer. French doors leading to the garden.
BEDROOM 1: (2.74m x 3.68m) Window to front aspect of property, carpet, built in wardrobe, central heating radiator.
BEDROOM 2 (MASTER): (3.32m x 2.55m) Window to rear aspect of property, carpet, built in wardrobe, central heating radiator.
UPSTAIRS CLOAKROOM: WC, hand basin, laminate flooring, wallpapered.
GARDEN: Decking, patio, astroturf, shed. Access to communal carpark space.
Fees:
In the event you wish to proceed with the rental of this property, the permitted payments apply;
Refundable Holding Deposit (one weeks rent): £259
One month rent in advance: £1125
Refundable Security Tenancy Deposit (five weeks rent): £1298
Company Let Fees - £375
