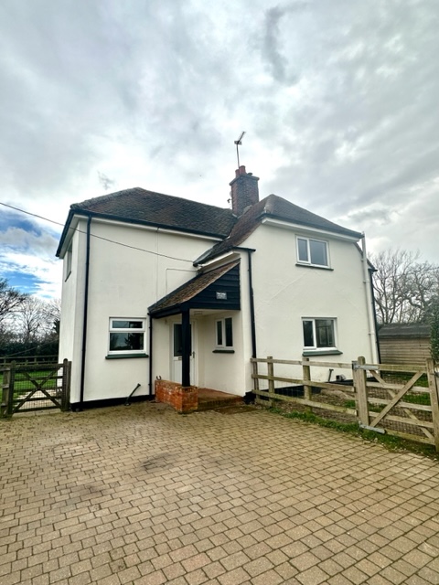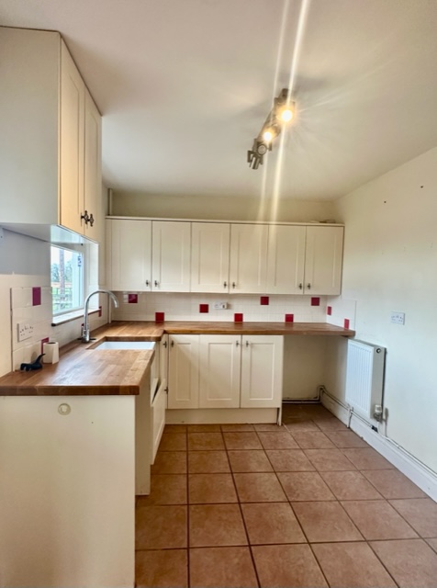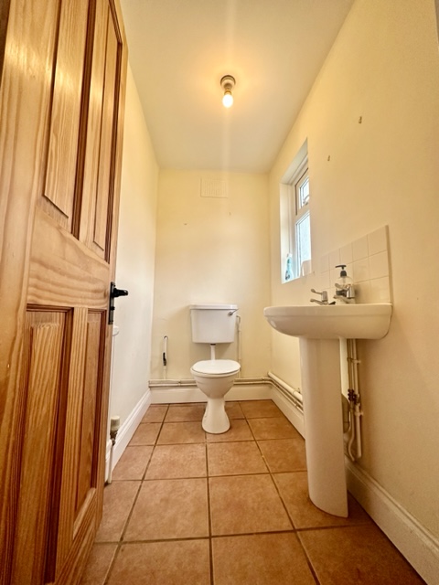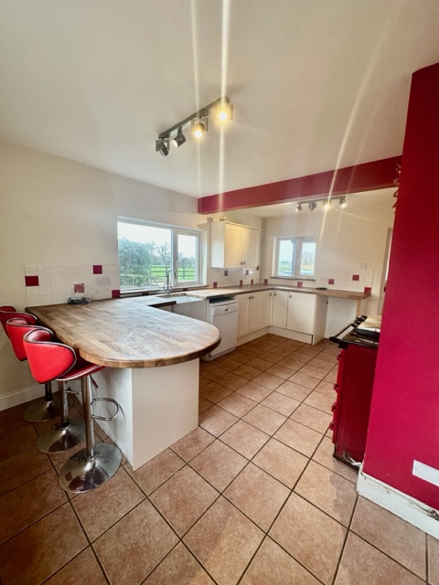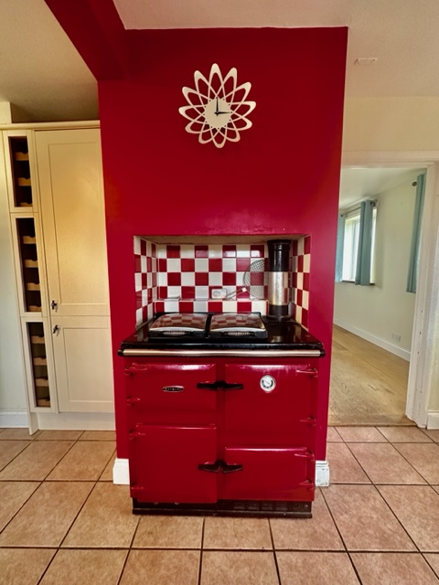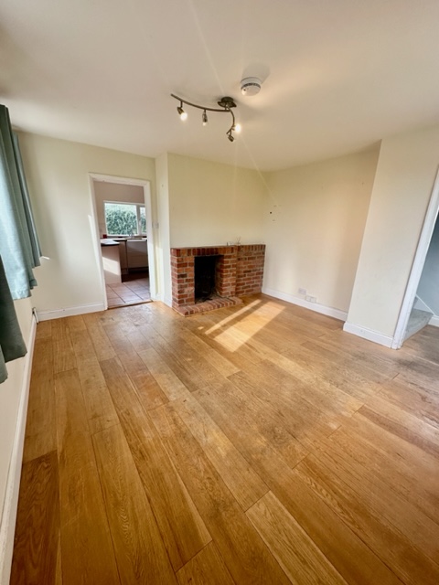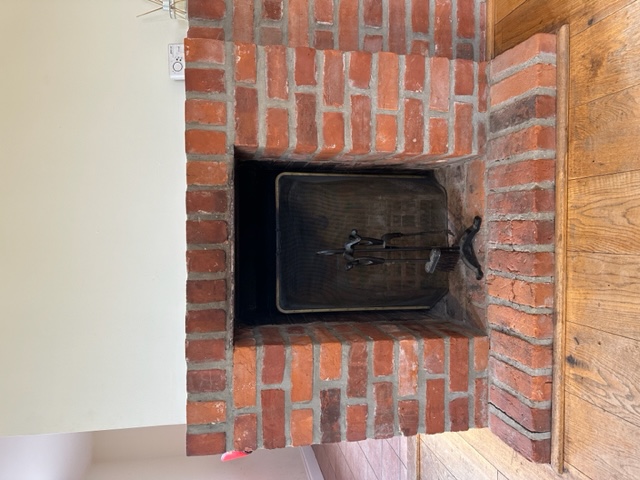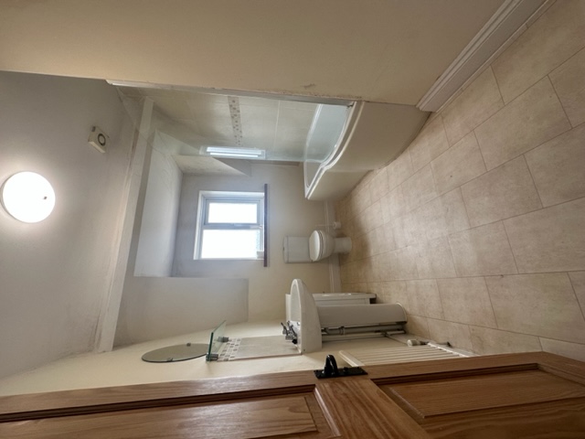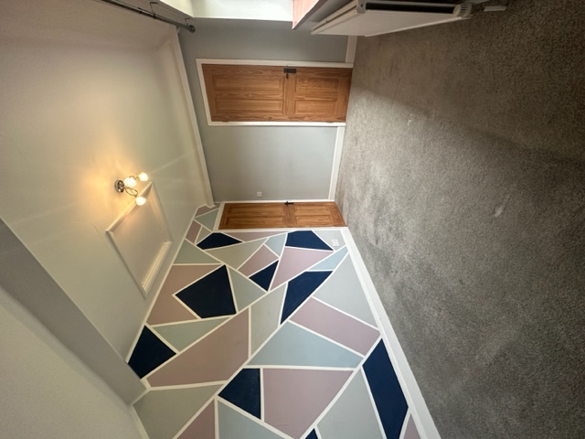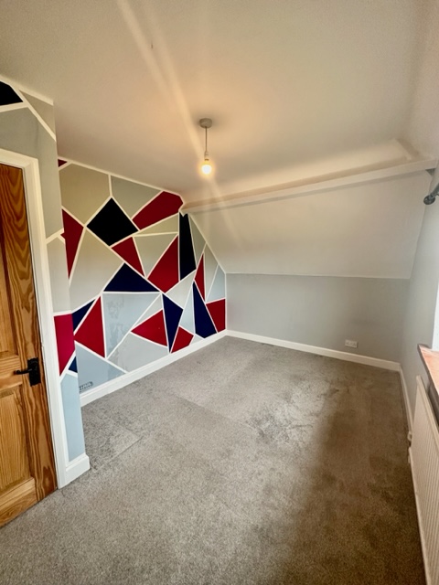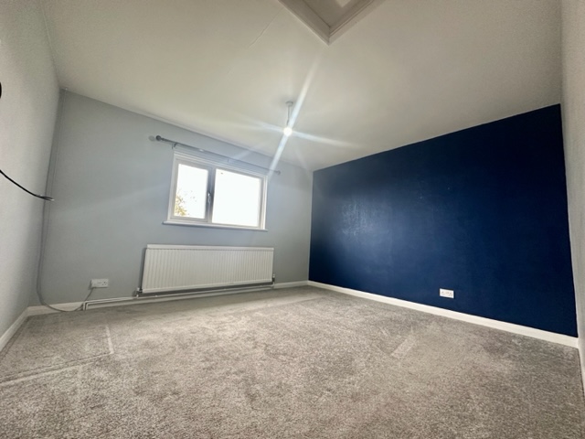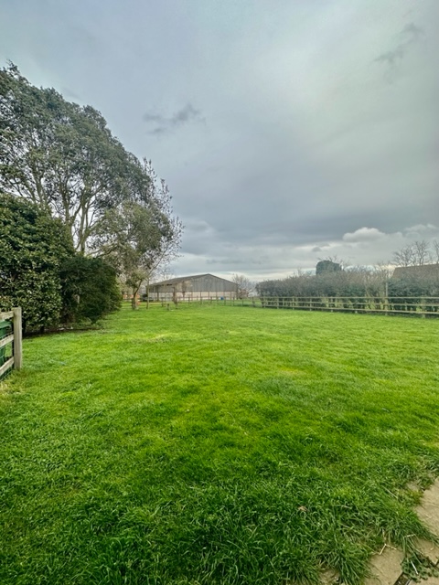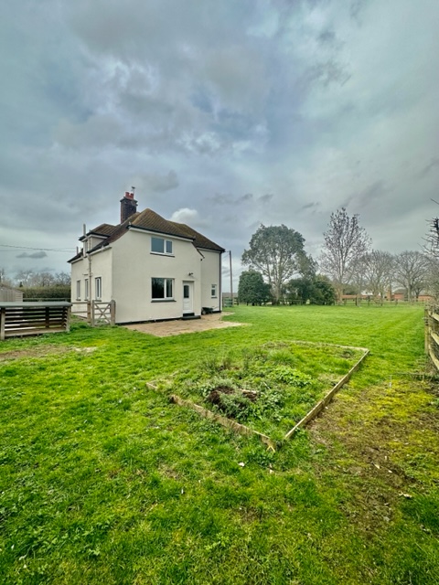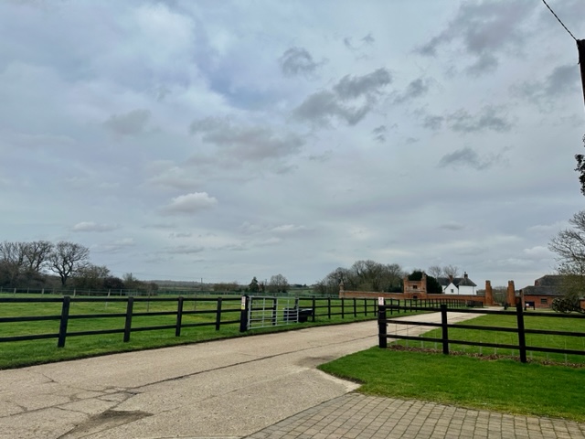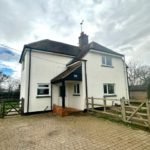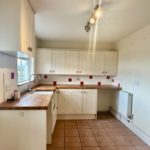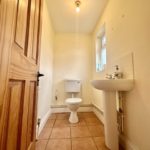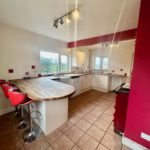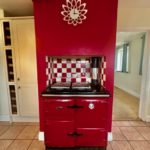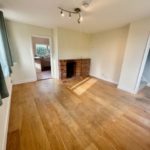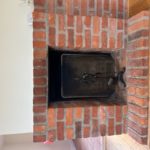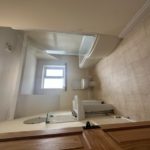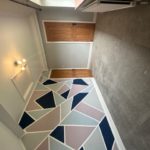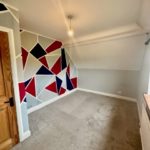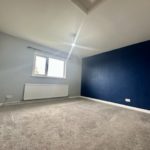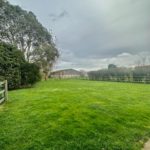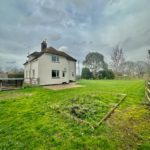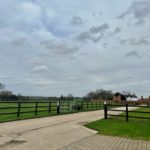Church Road, Tolleshunt Major
£1,750 pcm
This property is not currently available. It may be sold or temporarily removed from the market.
Let Agreed
Property Features
- £1750 PCM
- 3 Bedrooms
- Countryside location
- Driveway
- Private garden
- Oil heating
Property Summary
KeyMann Residential Lettings Ltd are very pleased to offer to let a three bedroom detached house, situated on the entrance to the Beckingham Hall farm estate, in the quaint village of Tolleshunt Major. Internally, the property comprises of a utility room, downstairs WC, kitchen with a breakfast bar, reception room, 2 double bedrooms (both with storage cupboards) and a large master bedroom. There is also an upstairs family bathroom. There is a rear and side garden which commences with a paved patio area with the remainder being laid to lawn. Stunning land and countryside surrounds the property.Entrance: Entrance front door to utility room.
Utility Room: (8.14ft x 11.24ft) Door and window to front aspect, a range of matching cupboard and base units, wooden work tops, sink and drainer unit, space for appliances, tiled flooring, central heating radiator.
Downstairs WC: (6.58ft x 3.87ft) Double glazed window to rear, hand wash basin, WC, tiled flooring.
Storage cupboard:
Kitchen: (16.33ft x 10.21ft) Double glazed windows to front and side aspect, a range of matching cupboard and base units, wooden work tops, breakfast bar, sink and drainer unit, Rayburn cooker, space for dishwasher, tiled flooring, central heating radiator. Door to:
Reception room: (12.90ft x 14.18ft) Double glazed windows to side and rear aspect, open fire, central heating radiator, wooden flooring. Door to stairs.
Upstairs Bathroom: (10.07ft x 7.21ft) Double glazed window to side aspect, central heating radiator, bath with over-head shower, hand basin, WC, storage cabinet, flooring.
Bedroom 1 (double): (13.01ft x 7.97ft) Double glazed window to rear aspect, carpet, storage cupboard, central heating radiator, access to loft.
Bedroom 2 (double): (13.31ft x 9.02ft) Double glazed window to front aspect, carpet, central heating radiator, built in wardrobe.
Bedroom 3 (master): (12.48ft x 11.23ft) Double glazed window to rear aspect, carpet, central heating radiator, access to loft.
Rear Garden: The rear garden commences with a paved patio area with the remainder being laid to lawn. There is a storage shed to the side.
Driveway: Multiple parking spaces available
Viewings by appointment only.
Fees:
In the event you wish to proceed with the rental of this property, the permitted payments apply;
Refundable Holding Deposit (one weeks rent): £403
One month rent in advance: £1750
Refundable Security Tenancy Deposit (five weeks rent): £2019
Company Let Fees - £375
