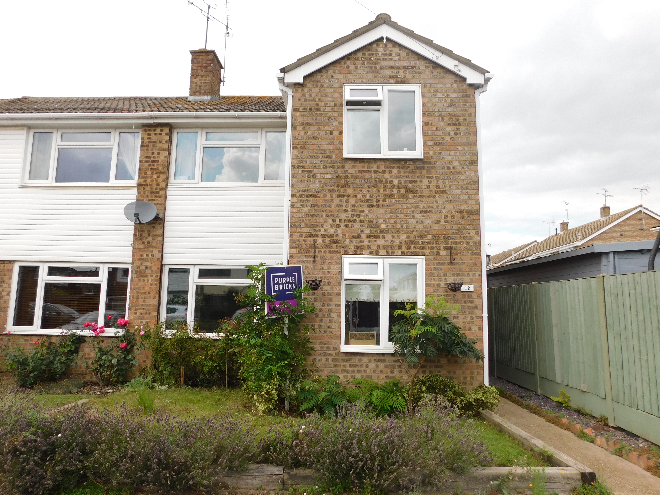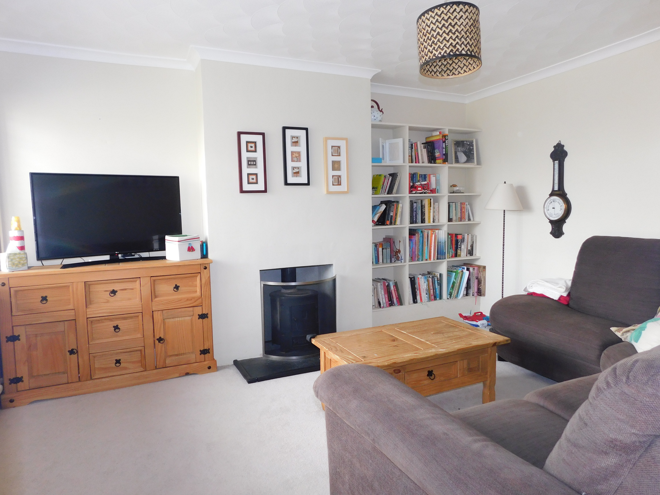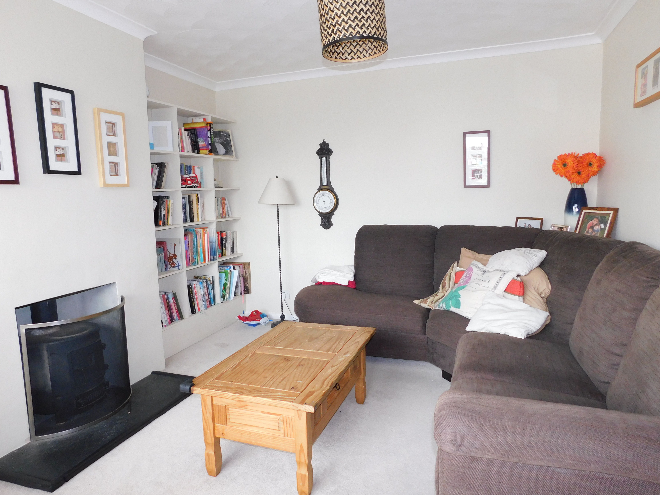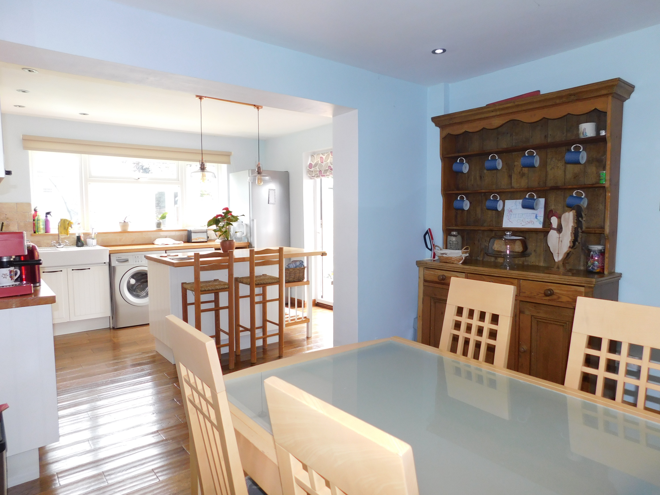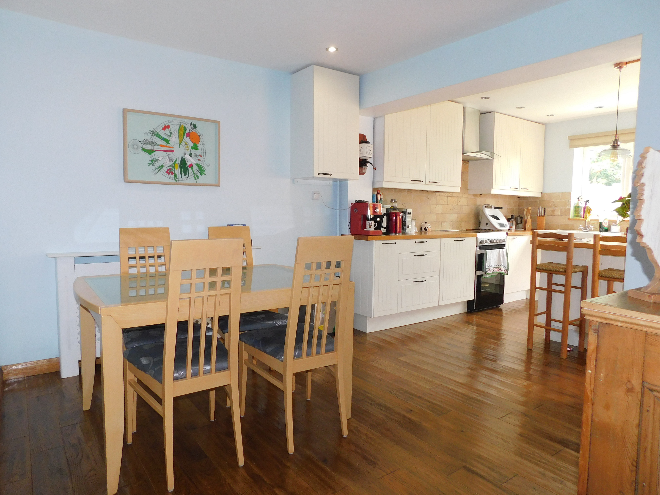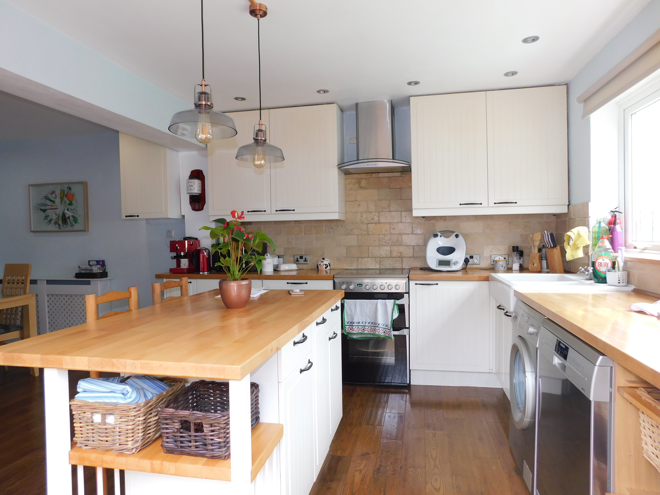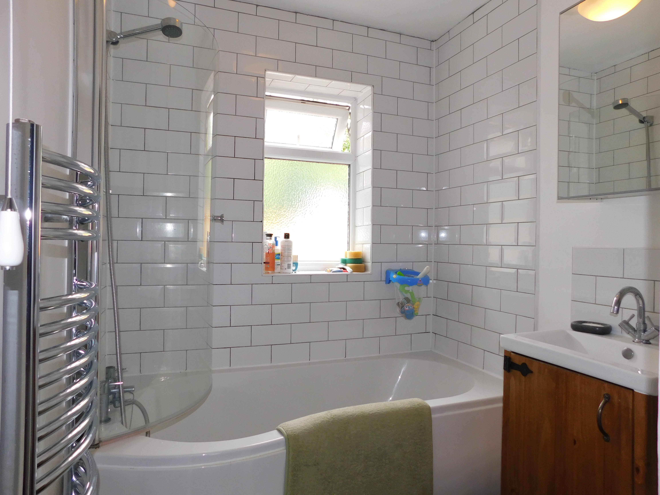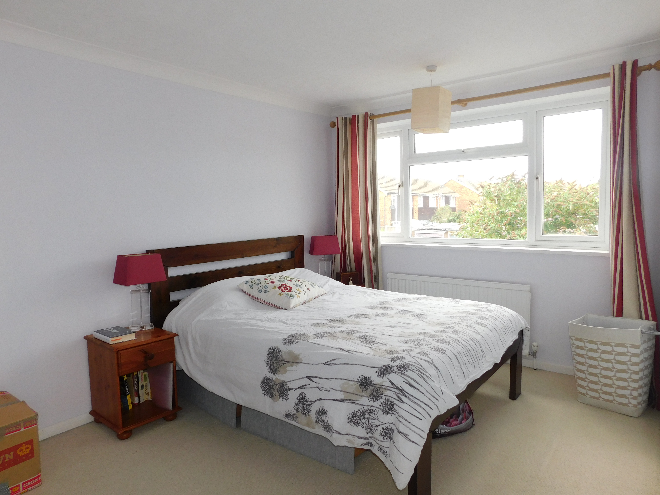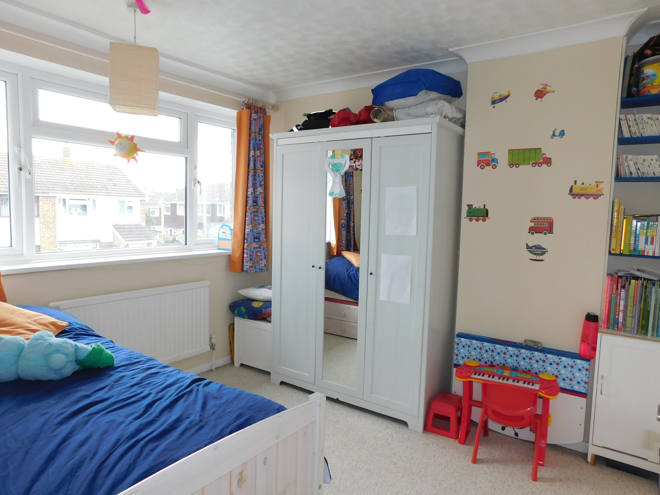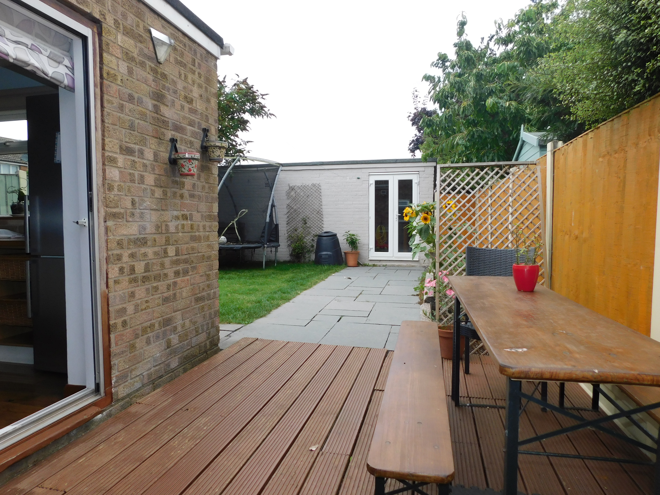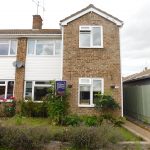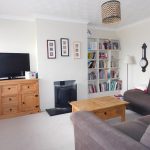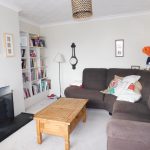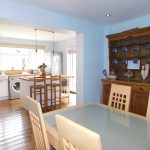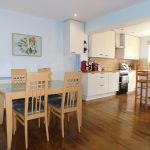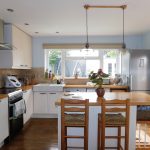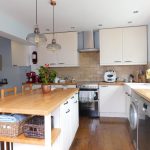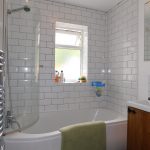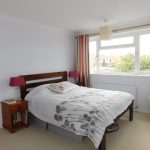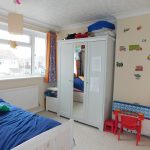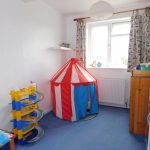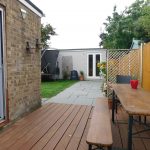Drayton Close, Maldon, Essex
£1,300 pcm
Let Agreed
Property Features
- £1300 PCM
- Gas Central Heating
- Four bed
- Semi - detached house
- Beautiful family home
- Front and rear garden
Property Summary
KeyMann Residential Lettings is delighted to offer this four bed family home located in a popular Maldon location. Situated a short walk from Maldon High Street and The Promenade Park. This property benefits from a large living space which comprises of a lounge, stunning kitchen, dining room, two doube bedrooms, two single bedrooms, storage space, front and rear garden. Off road parking. Sorry no pets and no smokers .ENTRANCE (1.401m x 1.975m): Front door to entrance porch, double glazed window to front aspect, storage cupboard, wooden flooring.
HALLWAY (1.746m x 5.139m): Leading to all downstairs rooms and stairs, wooden flooring, radiator, under stairs storage cupboards.
DOWNSTAIRS BATHROOM (1.746m x 2.826m): Comprising WC, hand basin with mixer tap, shower over bath, heated towel rail, part tiled walls and tiled flooring. Double glazed window to rear aspect
LOUNGE (3.328m x 4.192m): Double glazed window to front aspects, radiator, carpet, log burner.
DINING ROOM (3.382m x 2.744m): Wooden flooring, radiator.
KITCHEN (3.057m x 3.920m): A range of wall mounted and base units, double butler sink with mixer tap sink, wooden worktops, electric oven and extractor fan. Kitchen island with breakfast bar. Wooden flooring, radiator. Double glazed window to rear aspect, sliding side door leading to rear garden.
BEDROOM 1 (Master 2.932m x 3.921m): Double glazed window to rear aspect, radiator, carpet.
BEDROOM 2 (Double 3.023m x 2.688m): Double glazed window to front aspect, radiator, carpet.
BEDROOM 3 (Single 2.230m x 3.027m): Double glazed window to front aspect, radiator, carpet.
BEDROOM 4 (Single 2.239m x 2.076m): Double glazed window to rear aspect, radiator, carpet.
UPSTAIRS WC (0.713m x 1.253m): Hand basin, WC, laminate flooring.
REAR GARDEN (6.968m x 10.568m): Side gate access from front of house to rear garden, part decking, part laid to lawn, patio walk way, flower bed, workshop/office.
Fees:
In the event you wish to proceed with the rental of this property, the permitted payments apply;
Refundable Holding Deposit (one weeks rent): £300.00
One month rent in advance: £1300.00
Refundable Security Tenancy Deposit (five weeks rent): £1500.00
Company Let Fees - £375
