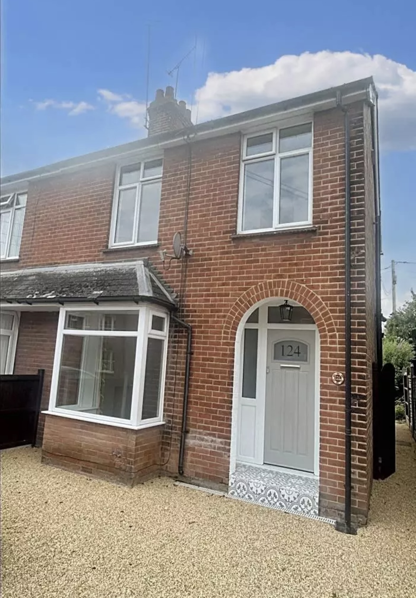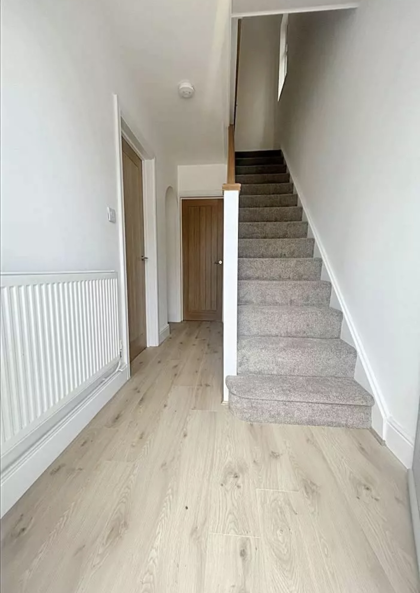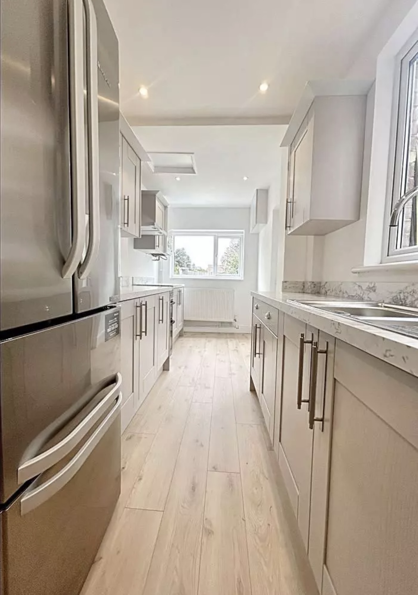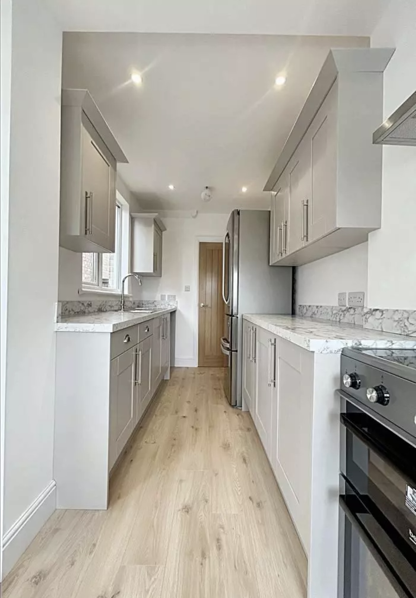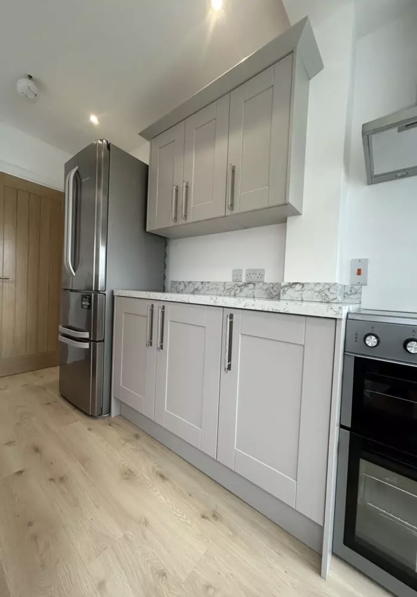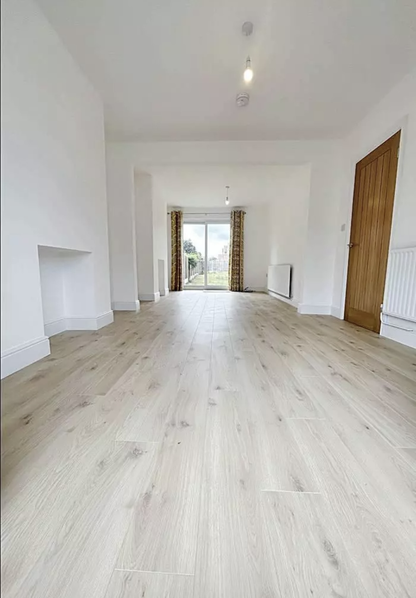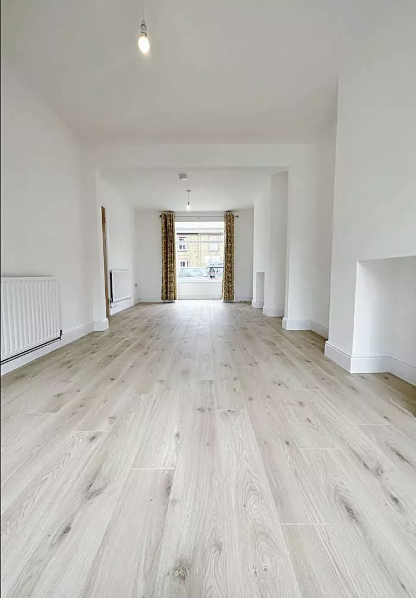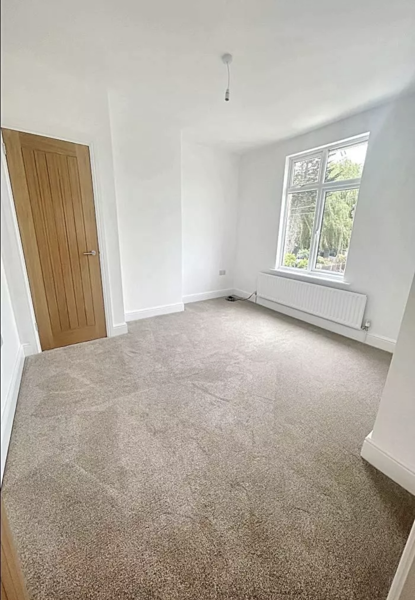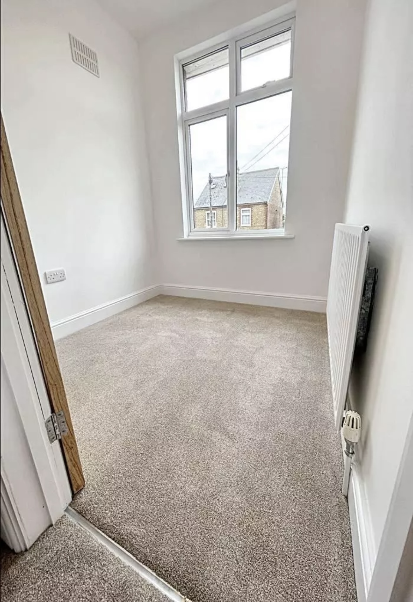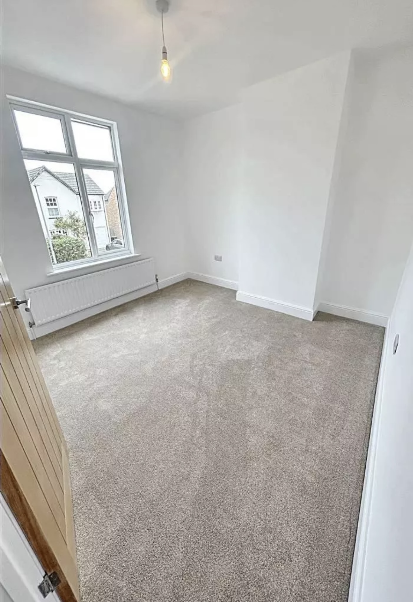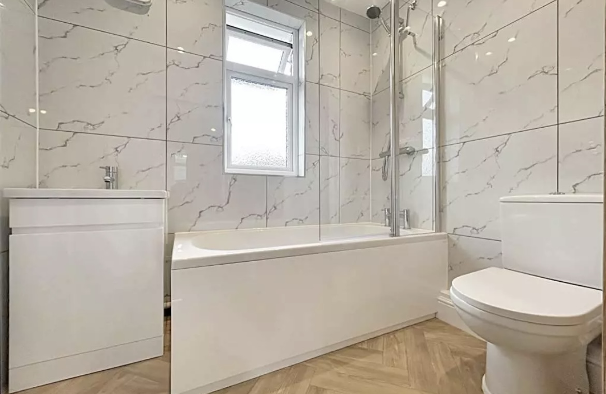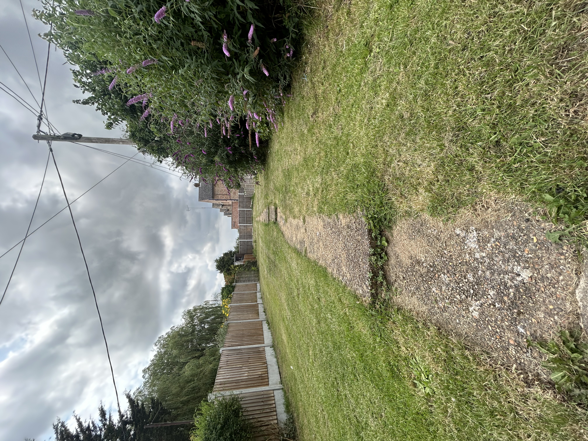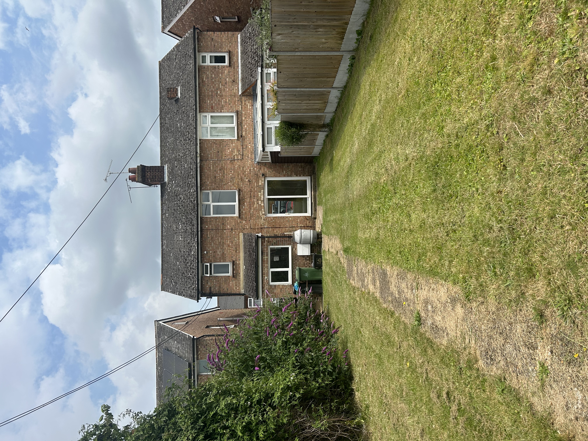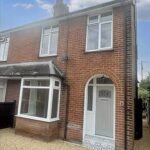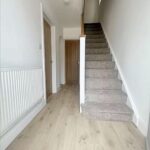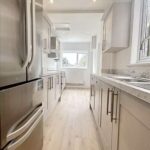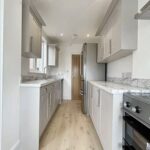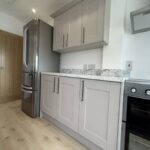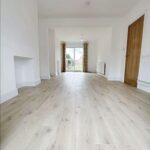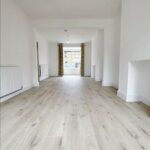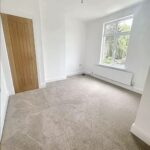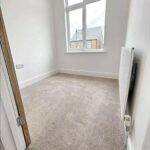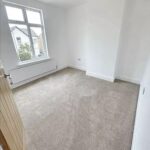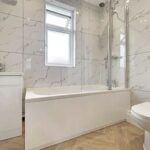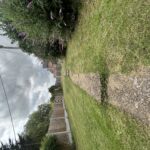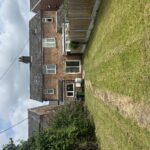Fambridge Road, Maldon, Essex
£1,650 pcm
This property is not currently available. It may be sold or temporarily removed from the market.
Let Agreed
Property Features
- £1650 PCM
- 3 Bedrooms
- Driveway
- Recently refurbished
- Large garden
- Available now
Property Summary
Keymann Residential Lettings Limited are very pleased to offer to let this stunning 3 bedroom house. The property is situated in the sought after Fambridge Road, a short walk from Maldon Town centre. Internally, the property comprises of a hallway leading to a spacious open planned living and dining room, and a well appointed kitchen with access to large private garden to the rear of the property. Fully carpeted stairs lead to the first floor landing which then leads onto 2 double and 1 single bedrooms and a fully tiled family bathroom with laminate flooring.The town of Maldon adjoins the villages of Heybridge and Burnham - On - Crouch, which are the starting points of the Chelmer and Blackwater Navigation. Maldon is most renowned for Maldon Sea Salt, which is produced in the area. The amenities offered in Maldon includes multiple primary school (All Saints School conveniently situated opposite this particular property), the upper and lower Plume secondary school, a Post Office, Public Houses, a number of Restaurants and a Bus Service to surrounding towns and villages. Not forgetting the world famous Promenade Park, a 10 minute walk from the property.
The nearby Leisure Facilities are available at Blackwater Leisure Centre and Park Drive Health Club, both a short drive away. Witham and Hatfield Peverel, both a short drive away, have main line railway stations with trains to London's Liverpool Street, and access to the A.12.
Entrance: Entrance front door to hallway leading to kitchen and lounge/dining room and stairs to first floor.
Kitchen: Windows to side and rear aspect, door to side. A range of matching cupboard and base units, sink, oven & hob, extractor, space for washing machine, large refrigerator/freezer. Central heating radiator. Laminated flooring.
Lounge/Dining Room: Windows to front aspect, central heating radiators, laminate flooring, patio doors to rear garden.
Bedroom 1: Window to rear aspect, carpet, storage cupboard, central heating radiator.
Bedroom 2: Window to front aspect, carpet, central heating radiator.
Bedroom 3: Window to front aspect, carpet, central heating radiator
Bathroom: Window to rear aspect, bath with overhead shower, hand basin, WC, laminate flooring, tiled walls. Heated towel rail.
Rear Garden: The substantial garden is laid to lawn. A water butt is in place. Access to side entrance.
Driveway: Pea shingle with space for parking for 2 to 3 vehicles.
Viewings by appointment only.
Council tax band: C
Fees:
In the event you wish to proceed with the rental of this property, the permitted payments apply;
Refundable Holding Deposit (one weeks rent): £380
One month rent in advance: £1903
Refundable Security Tenancy Deposit (five weeks rent): £2653
Company Let Fees - £375
