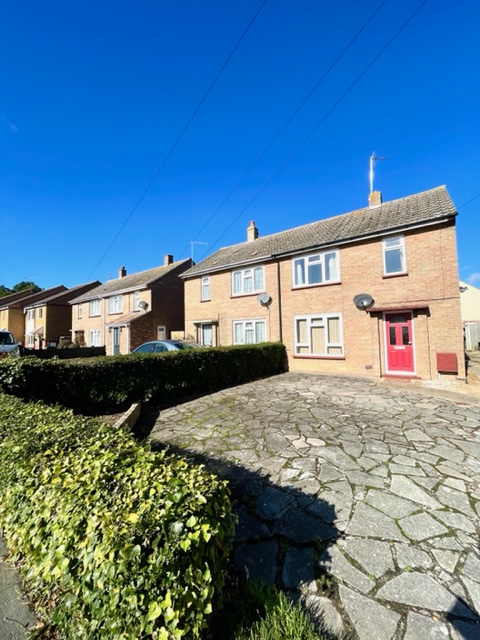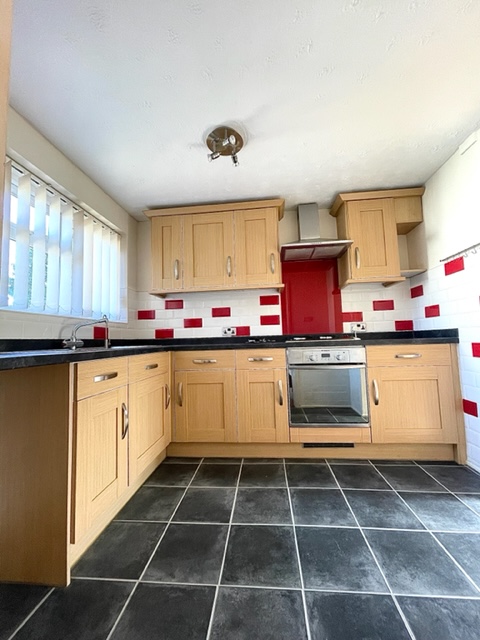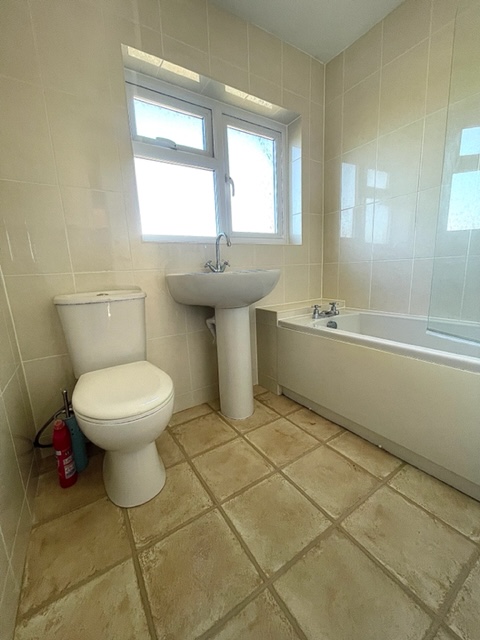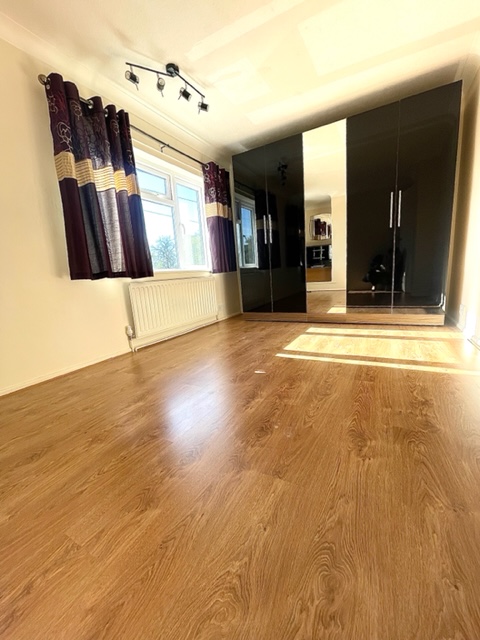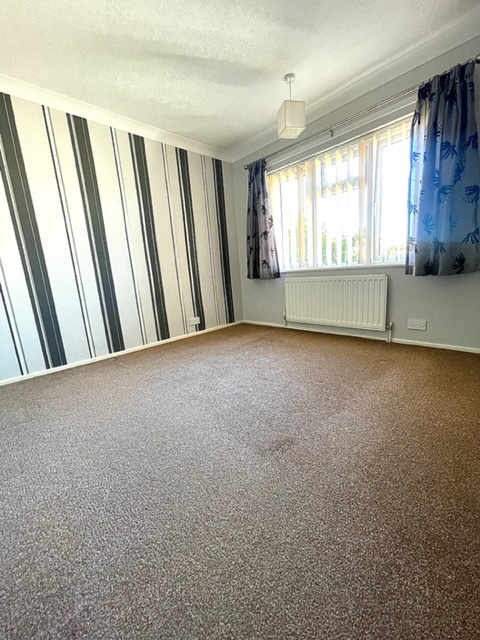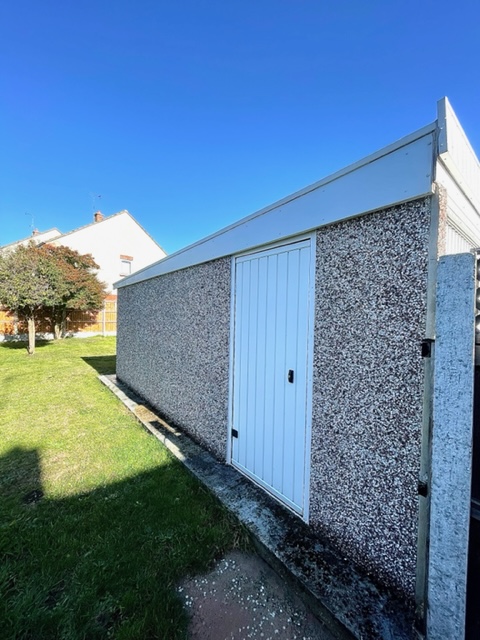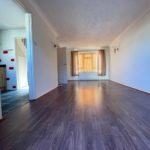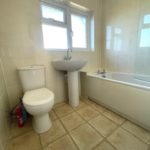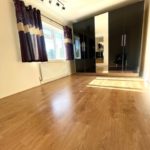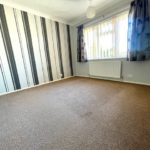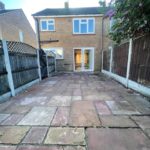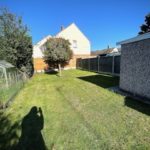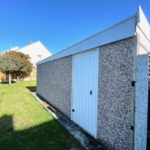Hatfield Peverel, Chelmsford, Essex
£1,250 pcm
Let Agreed
Property Features
- £1250 PCM
- 2 bedrooms
- Close to main transport link
- Driveway and single garage
- Private garden
Property Summary
KeyMann Residential Lettings Ltd are pleased to offer to let this beautiful, two bedroom semi-detached property, situated in the popular village of Hatfield Peverel. It is located 6 miles north-east from Chelmsford, the nearest large town, to which it is connected by road and rail.Hatfield Peverel railway station is on the Great Eastern Main Line. It is served by Abellio Greater Anglia services from London Liverpool Street to Colchester and Ipswich. The village is served by First Essex's route 71 bus service which runs between Chelmsford and Colchester.
The village has also a junior school, St. Andrew's Church, post office, library, village shop, village hall, local park and a doctors' surgery. There are a number of local amenities nearby, including restaurants, pubs and hair & beauty salons.
This property benefits from large living space which comprises of a spacious lounge/diner, kitchen, upstairs family bathroom, two double bedrooms and a good size garden.
As well as a single garage, there are parking spaces to the front and rear aspect of the property.
Viewings are highly recommended.
ENTRANCE: Front door to hallway and stairs, door to left leading to the living room.
LOUNGE: (3.38m x 5.91m) 2x central heating radiator, wooden floor, window to the front aspect, patio door leading to the garden, door leading to kitchen.
KITCHEN: (2.27m x 2.95m) A range of matching wall and base units, electric oven, gas hob, tiled flooring, sink / drainer unit, pluming for washing machine and water softener, space for fridge/freezer, double glazed windows overlooking garden, door leading back to hallway.
BATHROOM (2.01m x 2.01m) Comprising WC, hand basin, bath and overhead shower, central heating towel rail, tiled walls and tiled flooring. Window to rear aspect.
BEDROOM 1: (2.78m x 5.35m) Double glazed window to front aspect of property, wooden flooring, central heating radiator, double wardrobe.
BEDROOM 2: (3.23m x 3.14m) Double glazed window to rear aspect of property, carpet, central heating radiator, wallpaper.
GARDEN: Patio tiles with remainder being laid to lawn, side gate to garage and driveway.
Fees:
In the event you wish to proceed with the rental of this property, the permitted payments apply;
Refundable Holding Deposit (one weeks rent): £288
One month rent in advance: £1250
Refundable Security Tenancy Deposit (five weeks rent): £1442
Company Let Fees - £375
