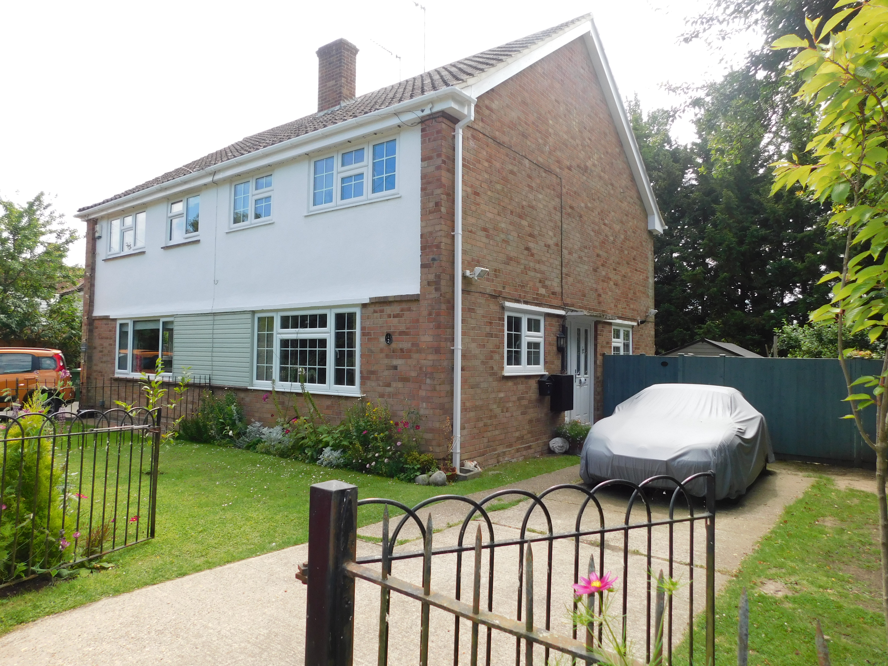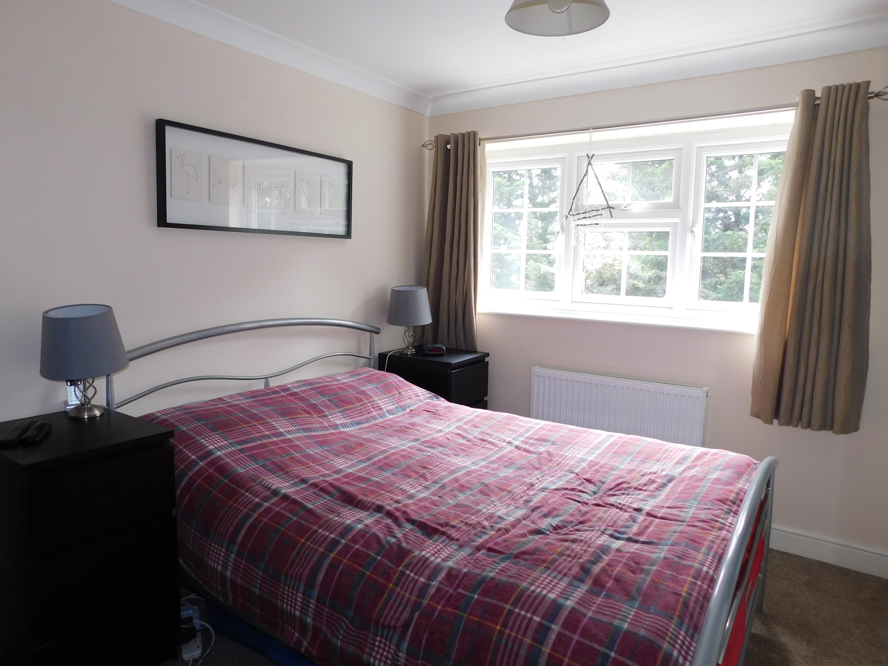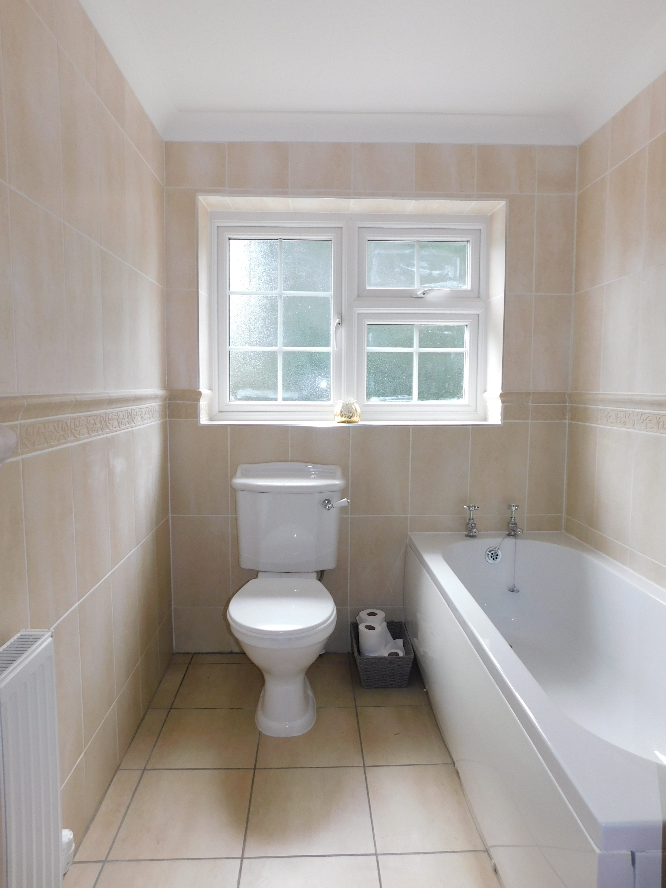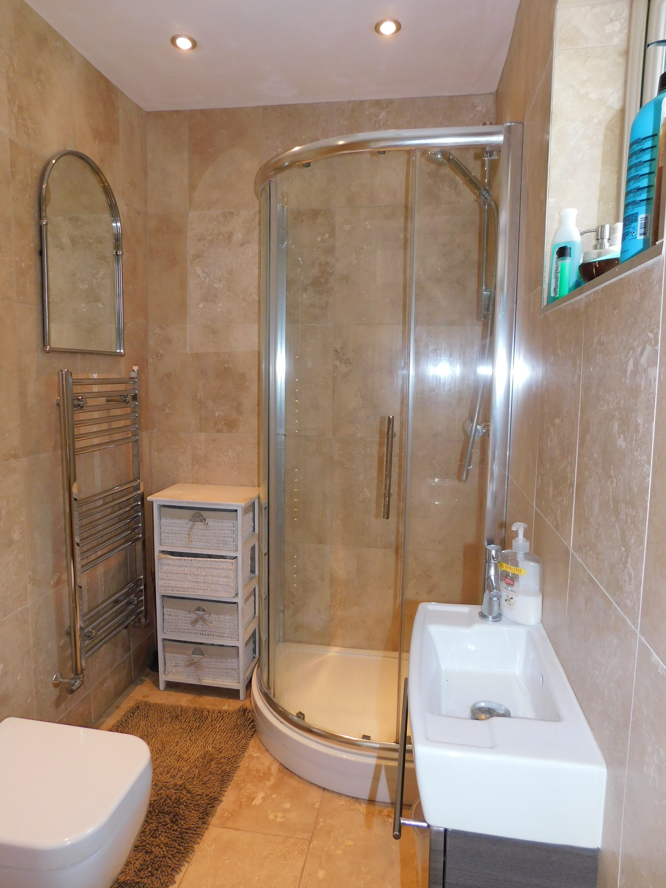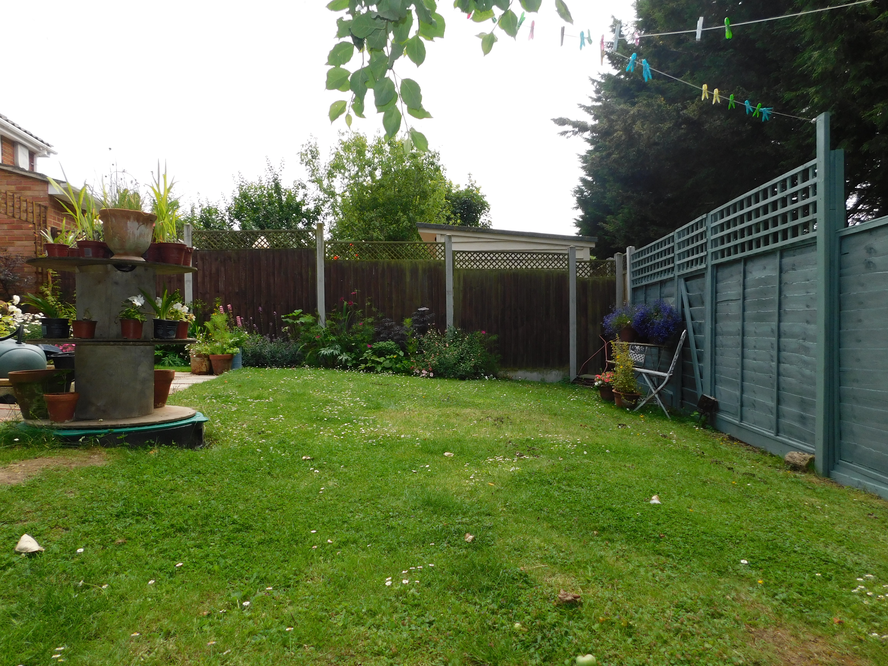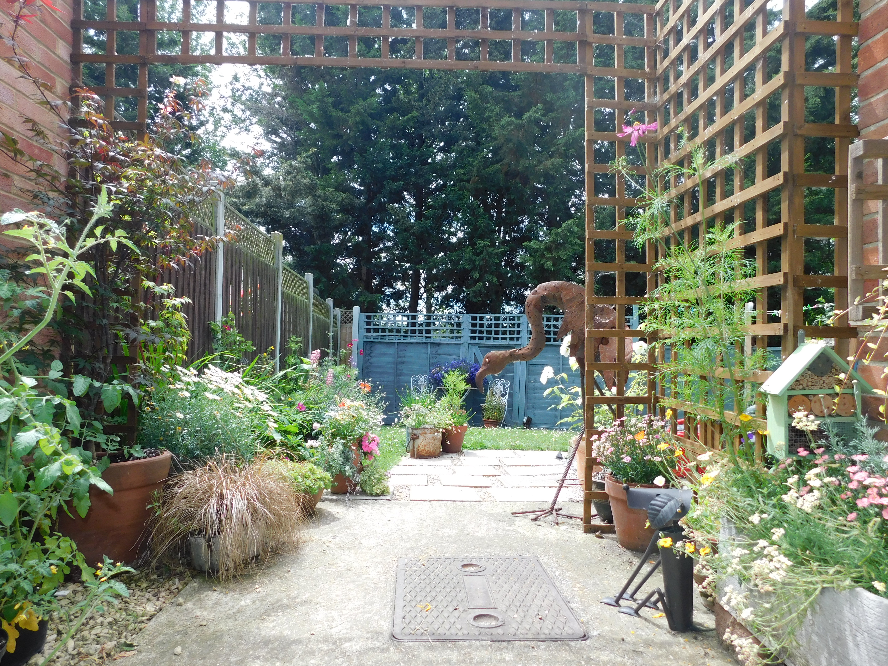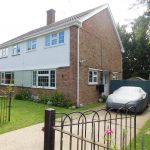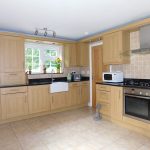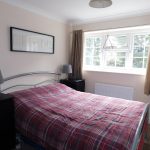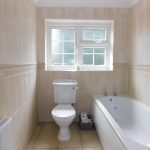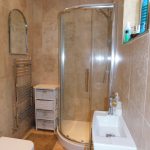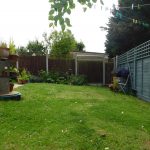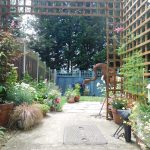Hawkins Farm Cottages, Little Baddow Road, Woodham Walter, Essex
£1,300 pcm
Let Agreed
Property Features
- £1300 PCM
- Three bed house
- Neutral decoration throughout
- Unfurnished
- Drive Way
- Gas Central Heating
- Idyllic Rural Location
- £1350 PCM (Pet Rent)
Property Summary
KeyMann Residential Lettings are very pleased to offer this three bedroom family home in the sought after location of Little Baddow Road, adjacent to Bunsay Downs Golf Course and within close proximity to Woodham Walter Primary and Elm Green Prep School. The property, which is situated in the idyllic rural location, comprises of a lounge, stunning kitchen/dinner, downstairs bathroom, two double bedrooms, one single bedroom and an upstairs bathroom. The rear garden includes a paved patio area with the remainder being laid to lawn. Driveway with two parking spaces and storage. Viewings highly recommended.For the commuter, the property is situated a 10 minute drive from the main line station of Hatfield Peverel, which will take you into London Liverpool Street in approximately 45 minutes and by car the A12 gives access to the main City of Chelmsford (8 miles) and Colchester (approximately 22 miles). The Market Town of Maldon has a variety of amenities, shops as well as its famous quayside and promenade park. For golf , leisure and health activities, there are various golf and health clubs nearby.
ENTRANCE: Front door to entrance hallway, newly decorated, radiator, laminate flooring.
LOUNGE: (4.872m x 3.723m) Double glazed window to front and side aspect, radiator, feature fireplace, newly decorated, laminate flooring.
KITCHEN / DINER: (3.312m x 4.525m) A range of wall mounted and base units, granite worktops, mixer tap butler sink, integrated oven, five ring hob and extractor fan. Storage cupboard, tiled floor, french door leading to rear garden and window to side aspect.
DOWNSTAIRS BATHROOM: (1.436m x 1.744m) Comprising WC, hand basin, shower, heated towel rail, tiled walls and flooring. Window to side aspect.
BEDROOM 1 (Double): (3.312m x 3.076m) Double glazed window to rear aspects, radiator, newly decorated and carpeted.
BEDROOM 2 (Double): (2.414m x 4.680m) Double glazed window to front aspects, radiator, newly decorated and carpeted.
BEDROOM 3 (Single): (2.366m x 2.416m) Double glazed window to front aspects, radiator, newly decorated and carpeted.
BATHROOM: (2.419m x 1.688m) Comprising WC, hand basin, bath, tiled walls and flooring. Window to rear aspect.
GARDEN: The rear garden comprises of a paved patio area with the remainder being laid to lawn.
DRIVEWAY: 2 parking spaces to the front of property.
Fees:
In the event you wish to proceed with the rental of this property, the permitted payments apply;
Refundable Holding Deposit (one weeks rent): £300.00
One month rent in advance: £1300
Refundable Security Tenancy Deposit (five weeks rent): £1500
Company Let Fees - £375
