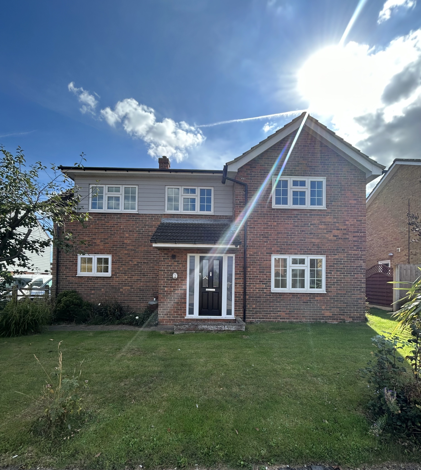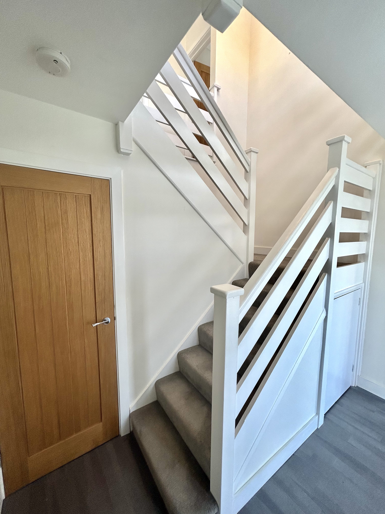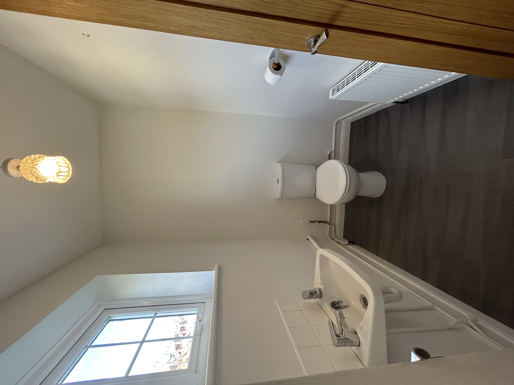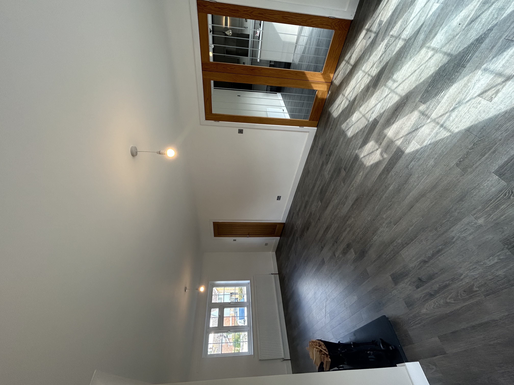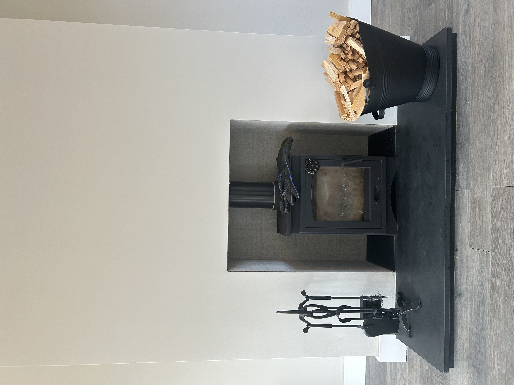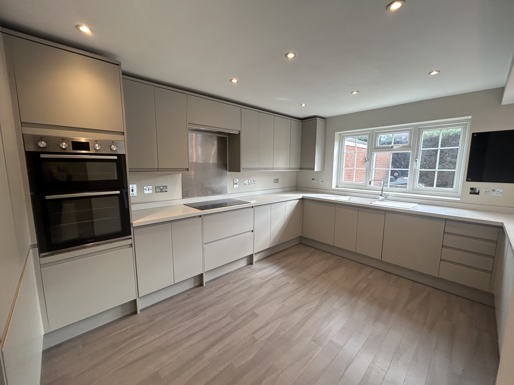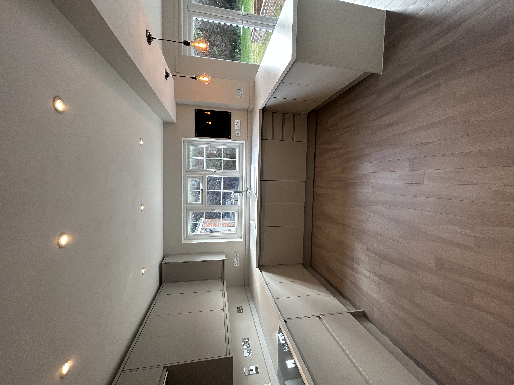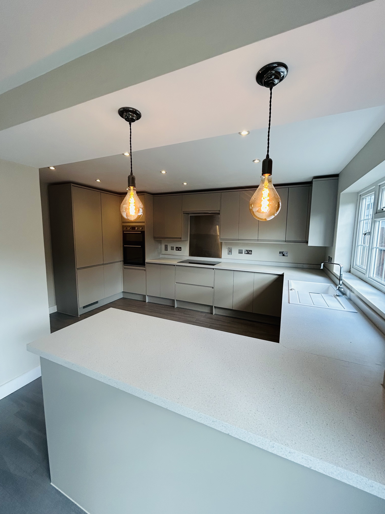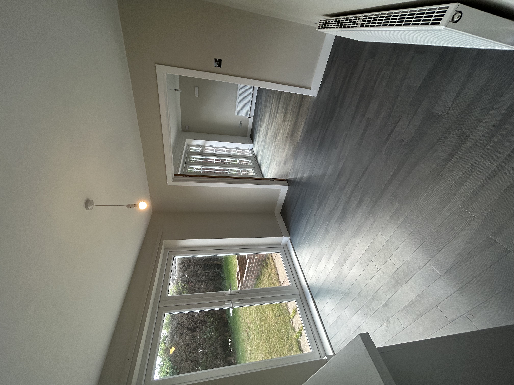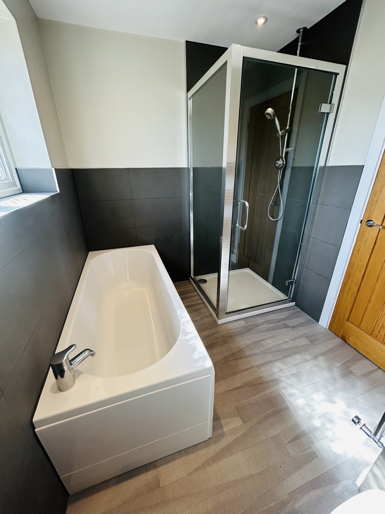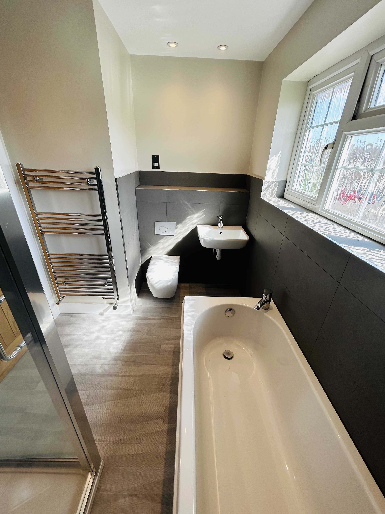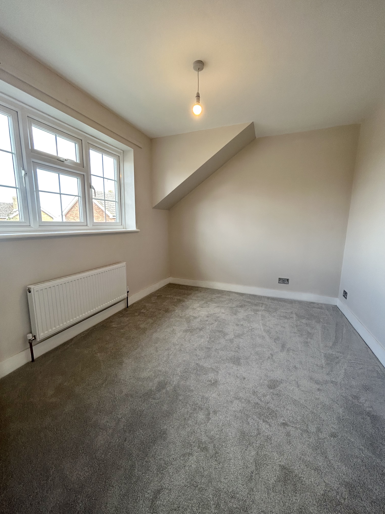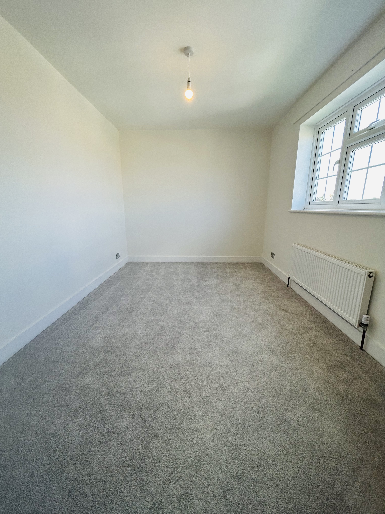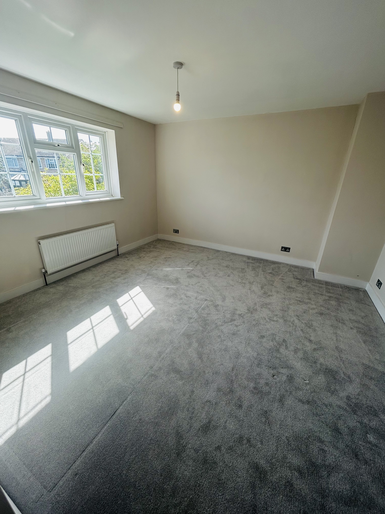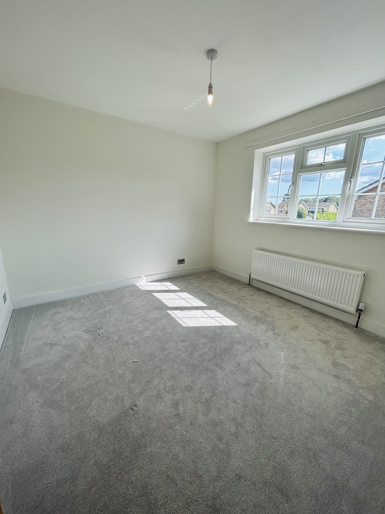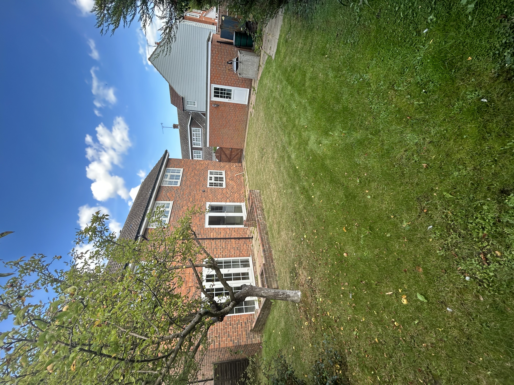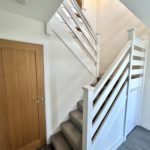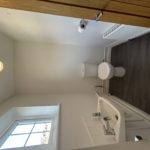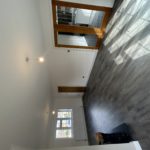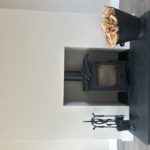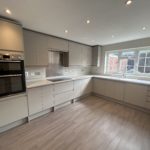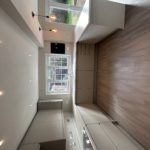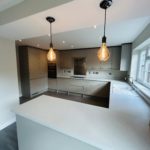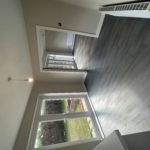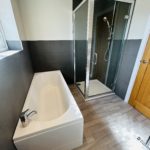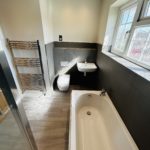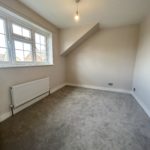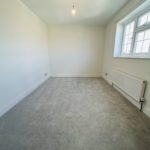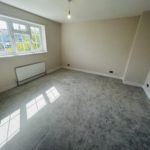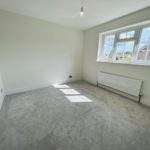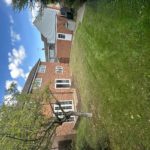Kings Walk, Tollesbury
£1,750 pcm
Let Agreed
Property Features
- £1750 PCM
- 4 bedrooms
- Double garage & driveway
- Private garden
- Oil heating
Property Summary
KeyMann Residential Lettings Ltd are very pleased to offer to let a stunning four bedroom detached house, situated in the quaint village of Tollesbury. Internally, the property comprises of a cosy living room, downstairs WC, modern open planned kitchen with a breakfast bar and space for a dining table, 4 double bedrooms and an upstairs family bathroom. There is a rear garden which commences with a paved patio area with the remainder being laid to lawn.Situated in the heart of the Essex countryside at the mouth of the river Blackwater, Tollesbury is a great place for walkers and nature lovers. The Tollesbury Marina has been designed as a boating centre, with a range of on-site activities to cater for every need. These include; pontoon berthing, yacht brokerage, new boat sales, yacht chandlery, workshops & boat repairs, slipways. There is also a club with a heated, covered swimming pool, two tennis courts, a cosy bar and an inviting restaurant. The village also consists of a Primary School, Bakers, Butchers, Village Shop, Doctors and Petrol Garage.
Entrance: Entrance front door, under stair cupboard, stairs to first floor, vinyl flooring.
Downstairs WC: Window to front, hand wash basin, WC, vinyl flooring.
Storage cupboard: Boiler
Kitchen: (16.33ft x 10.21ft) Windows and French doors to rear aspect, a range of matching cupboard and base units, breakfast bar, sink and drainer unit, integrated oven, induction hob, integrated dishwasher, integrated washing machine, integrated fridge / freezer, vinyl flooring, two central heating radiators, space for dining table. Door to:
Reception room: (21.11ft x 12.5ft) Windows to front and rear aspect, log burner, two central heating radiator, vinyl flooring.
Landing: Window to front aspect, carpet, airing cupboard, access to loft.
Upstairs Bathroom: Window to rear aspect, heated towel rail, bath, shower cubicle, hand basin, WC, vinyl flooring, part tiled walls.
Bedroom 1: (12.11ft x 12.5ft) Window to rear aspect, carpet, central heating radiator.
Bedroom 2: (12.5ft x 9.0ft) Window to front aspect, carpet, central heating radiator.
Bedroom 3: (10.8ft x 8.8ft) Window to front aspect, carpet, central heating radiator.
Bedroom 4: (10.8ft x 10.3ft) Window to rear aspect, carpet, central heating radiator.
Rear Garden: The rear garden commences with a paved patio area with the remainder being laid to lawn. Access to garage and driveway.
Driveway: Multiple parking spaces available and a double garage.
Viewings by appointment only.
Fees:
In the event you wish to proceed with the rental of this property, the permitted payments apply;
Refundable Holding Deposit (one weeks rent): £403
One month rent in advance: £1750
Refundable Security Tenancy Deposit (five weeks rent): £2019
Company Let Fees - £375
