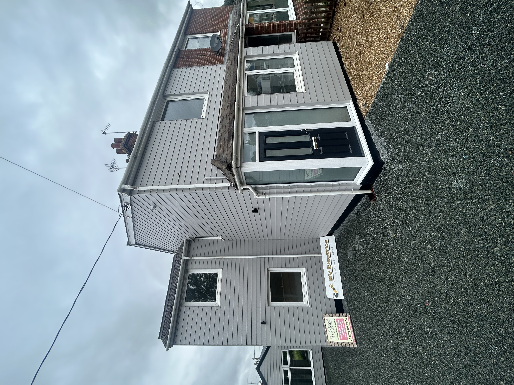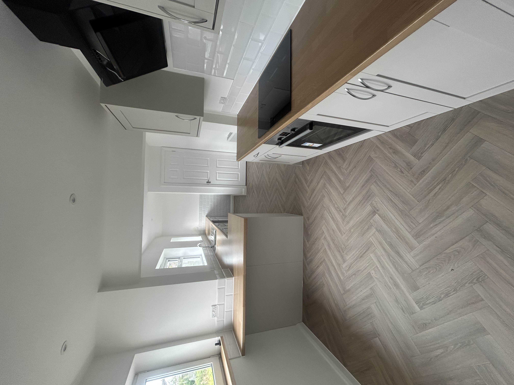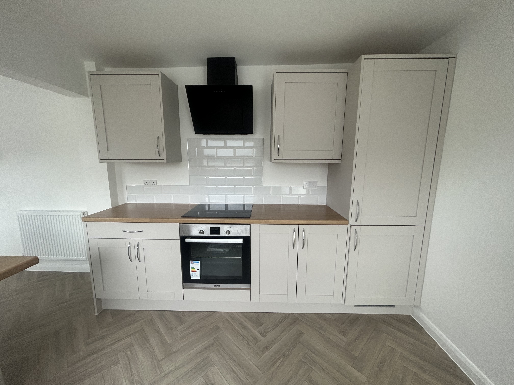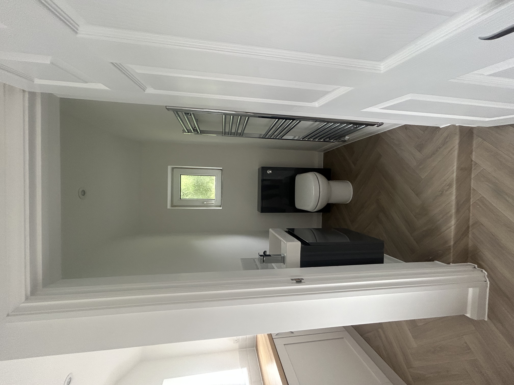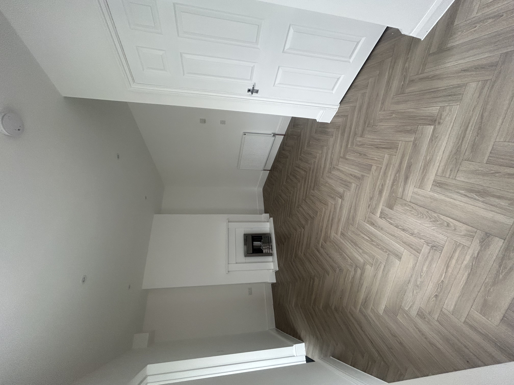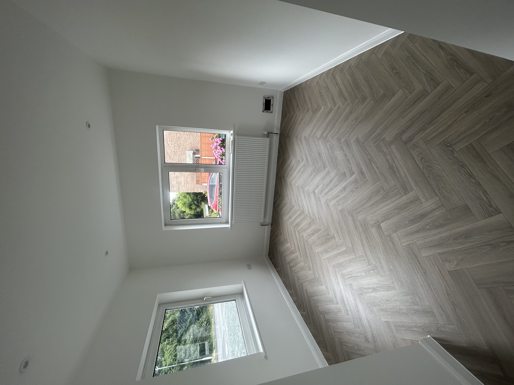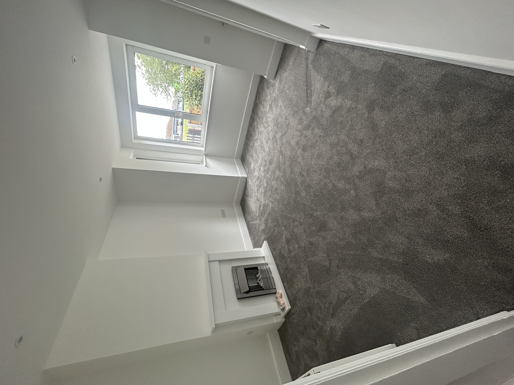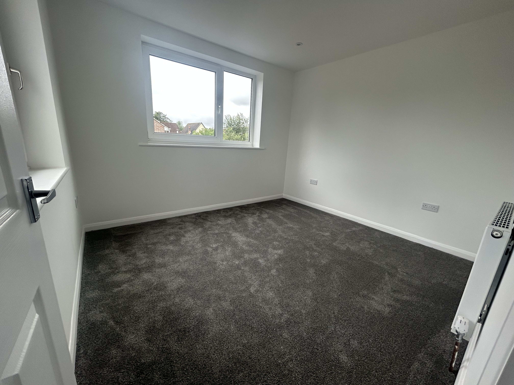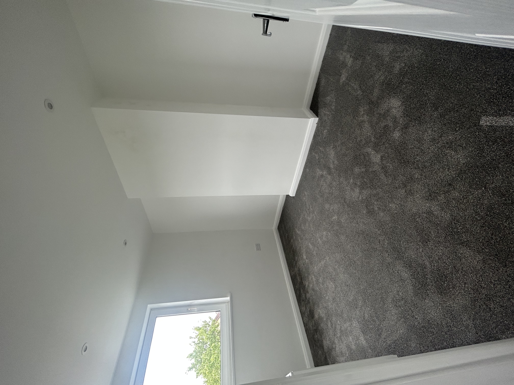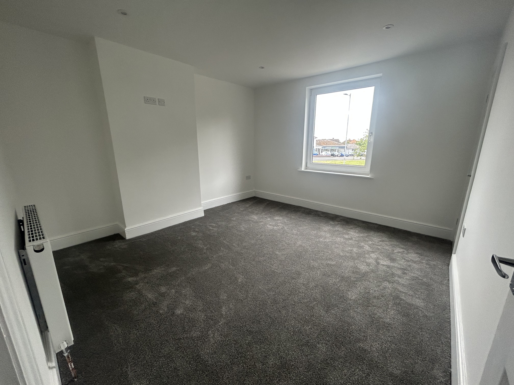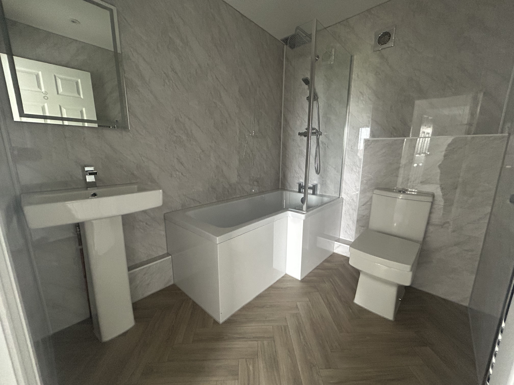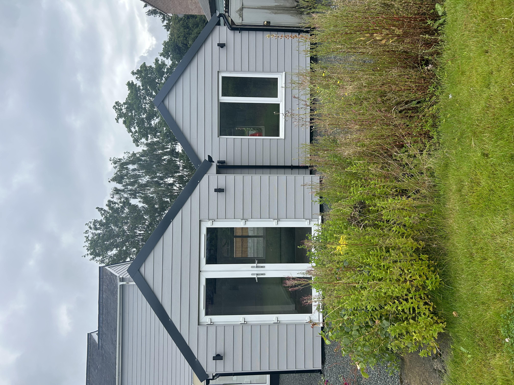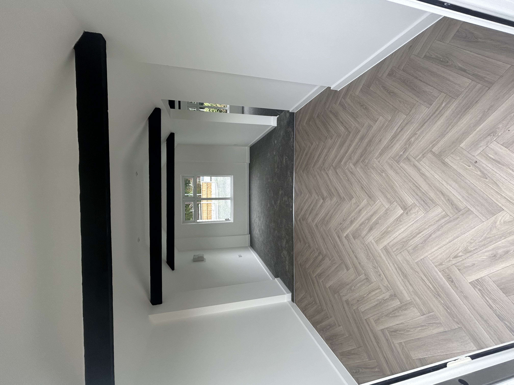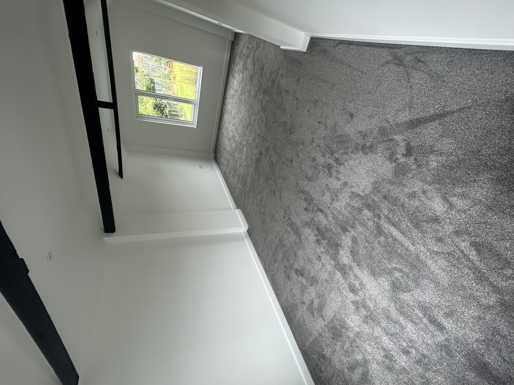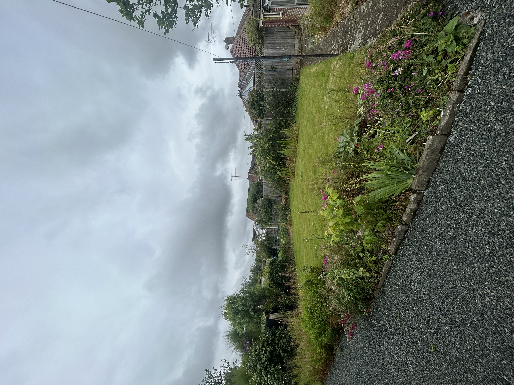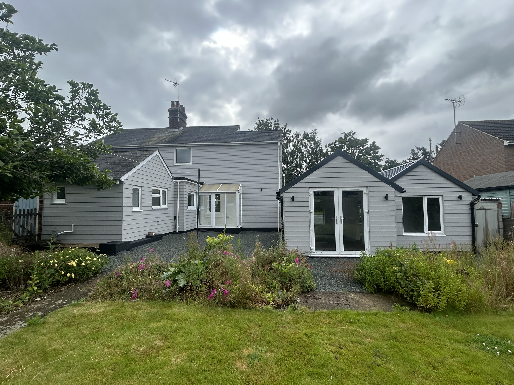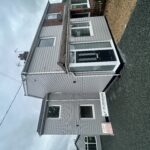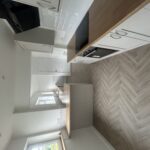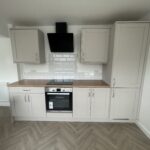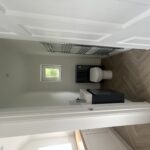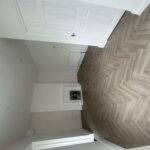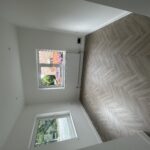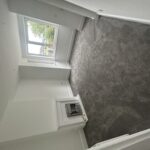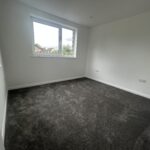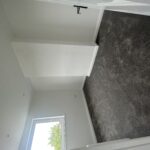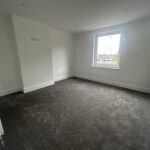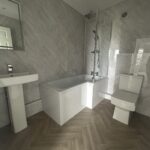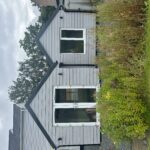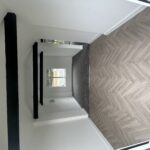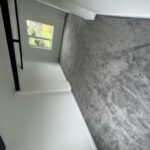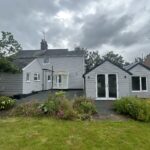Maldon Road, Tiptree, Essex
£1,850 pcm
This property is not currently available. It may be sold or temporarily removed from the market.
Let Agreed
Property Features
- £1850 PCM
- 3 Bedrooms
- Newly refurbished
- Outside entertainment rooms
- Spacious garden
- Large driveway
- Unfurnished
- Available now
Property Summary
KeyMann Residential Lettings Ltd are very pleased to offer to let a newly refurbished, three bedroom, semi detached property, situated in the popular village of Tiptree.Tiptree is well known for its famous worldwide preserves company, Wilkin & Son, whose products are made in the factory in the village.
Tiptree is situated 10 miles south-west of Colchester and around 50 miles north-east of London. Kelvedon Railway Station is a 10 minute drive away, offering direct trains to central London. The village has four primary schools; St Luke's Church of England Primary school, Milldene Primary School, Tiptree Heath Primary School and Baynard's Primary School and Thurstable School which provides secondary and sixth form education. These are all a short drive away from the property.
There are a number of local amenities nearby, including tearooms, supermarkets, hair & beauty salons and clothing boutiques.
This property benefits from large living space which comprises of a spacious kitchen, cloakroom, 3 good sized reception rooms, upstairs family bathroom, three double bedrooms, a good size garden and 2 outside entertainment rooms.
There is ample parking on the large driveway to the front aspect of the property.
Viewings are highly recommended.
ENTRANCE: Front door to stairwell, door to the right leading to reception rooms.
RECEPTION ROOM 1: Central heating radiator, window to front aspect, new carpet, fireplace with electric fire.
RECEPTION ROOM 2: Central heating radiator, door leading to kitchen, laminate flooring, fireplace with electric fire, large under stairs storage cupboard.
RECEPTION ROOM 3: Central heating radiator, window to front and rear aspect, laminate flooring.
KITCHEN: A range of matching wall and base cupboard units, electric oven and hob with extractor fan, integrated fridge and freezer, integrated dishwasher, sink / drainer unit, laminate flooring, large windows to rear access, door leading to back porch.
CLOAKROOM: Comprising WC, hand basin, heated towel radiator, laminate flooring, window to rear aspect.
BEDROOM 1: Window to side aspect, new carpet, central heating radiator.
BEDROOM 2: Window to front aspect, new carpet, central heating radiator, storage/boiler cupboard.
BEDROOM 3: Window to rear aspect, new carpet, central heating radiator.
BATHROOM: Comprising WC, hand basin, bath and overhead shower, heated towel radiator, laminate flooring.
OUTDOOR BUILDING: Compromising 2 large rooms, carpet and laminate flooring, French doors leading to garden, windows to front and rear aspect.
GARDEN:
DRIVEWAY: Multiple parking spaces.
Fees:
In the event you wish to proceed with the rental of this property, the permitted payments apply;
Refundable Holding Deposit (one weeks rent): £426
One month rent in advance: £1850
Refundable Security Tenancy Deposit (five weeks rent): £2134
Company Let Fees - £375
