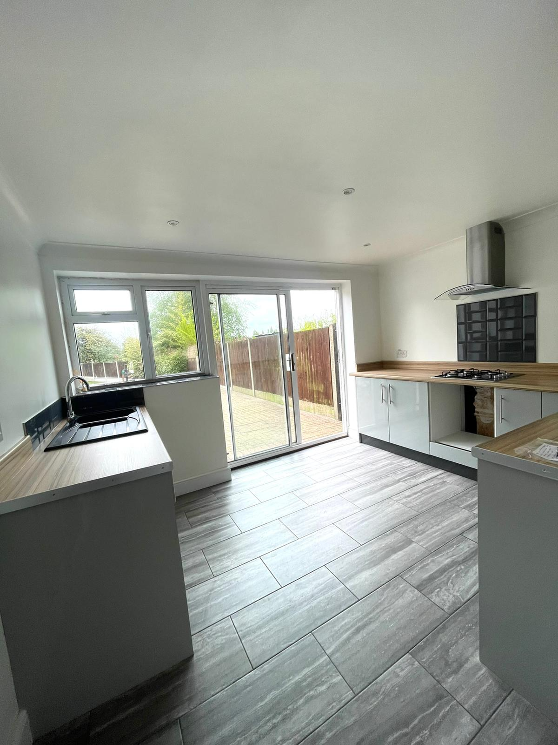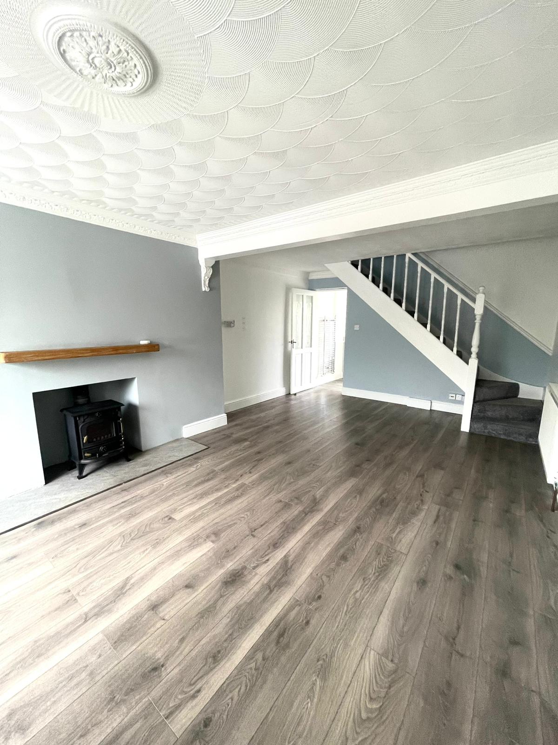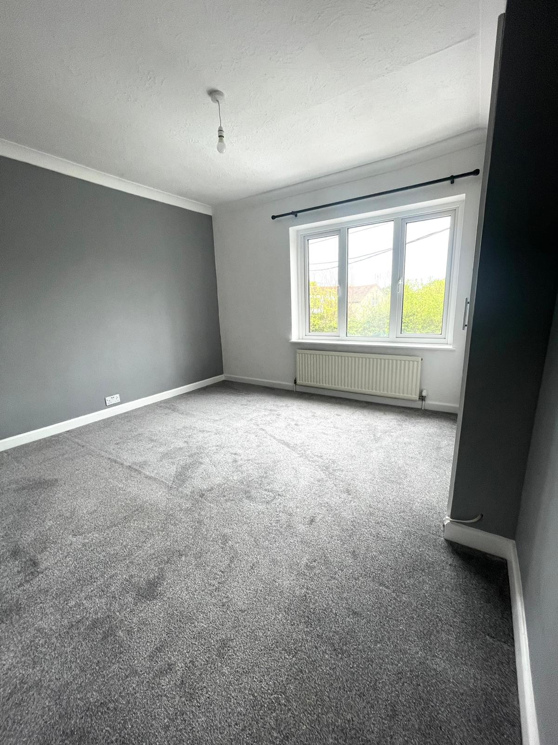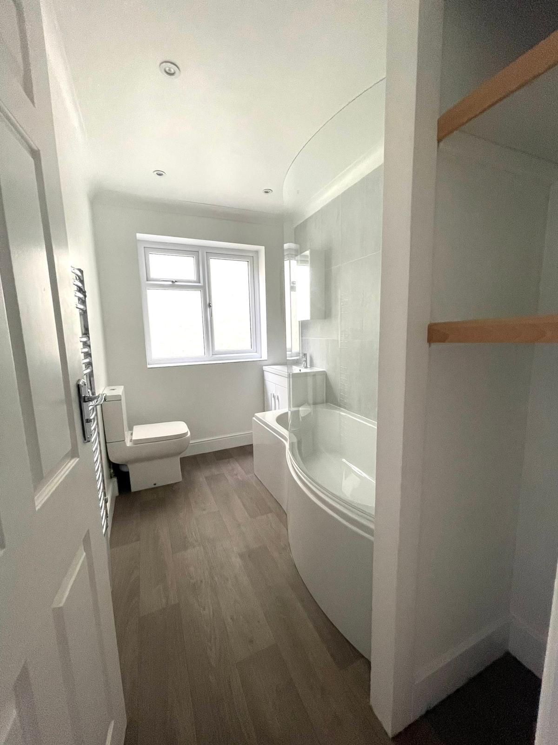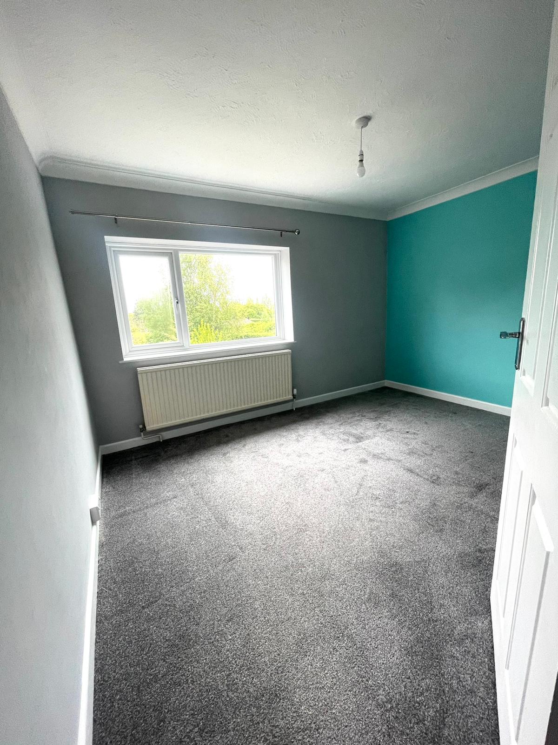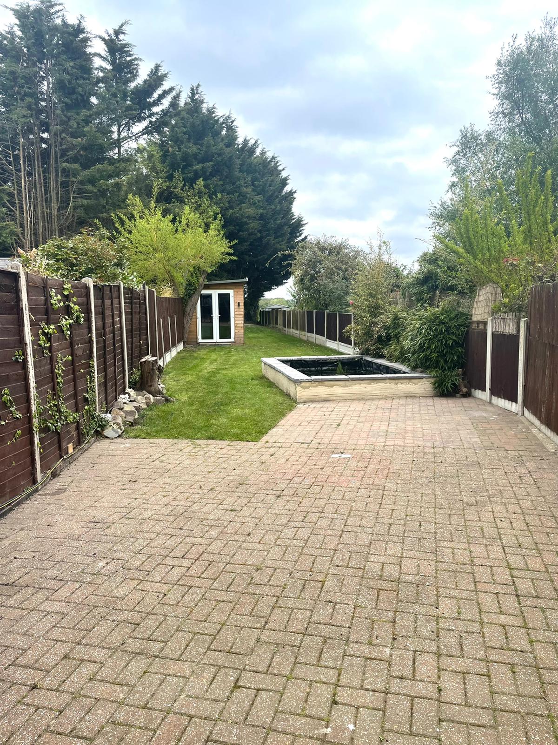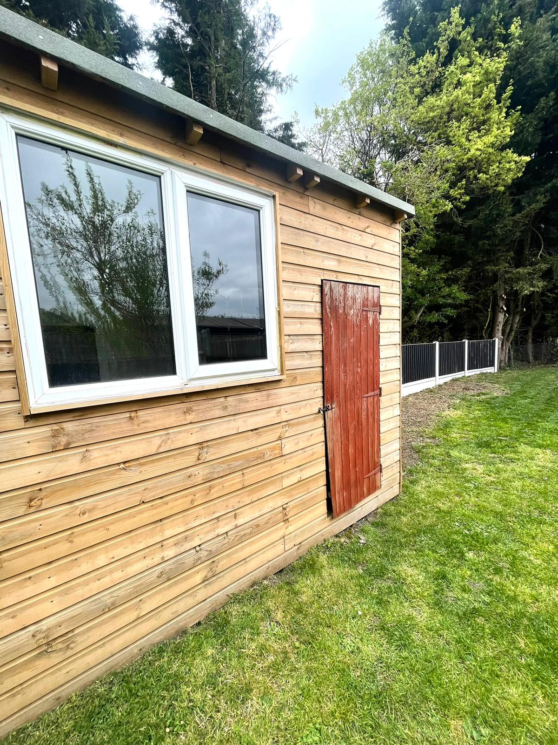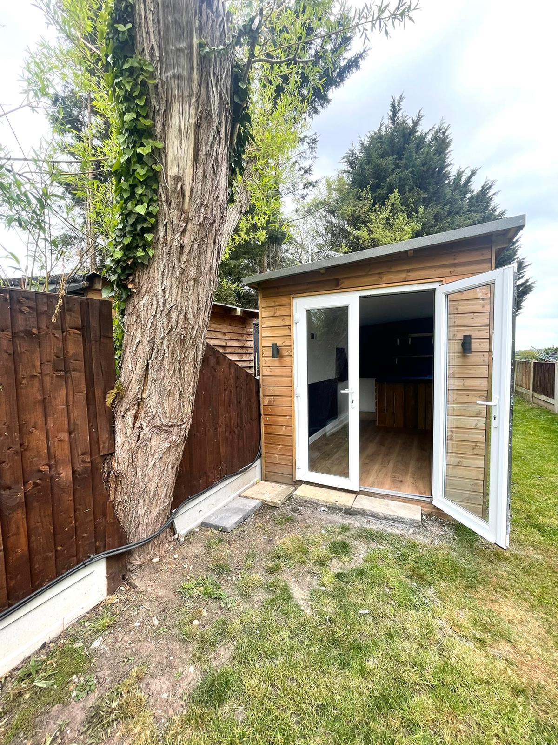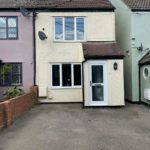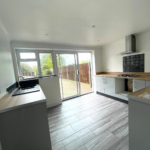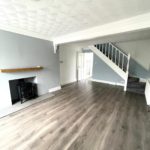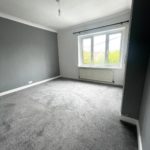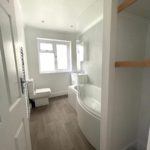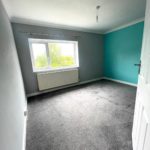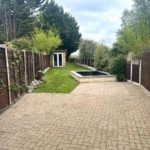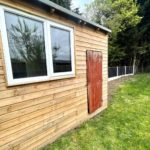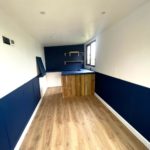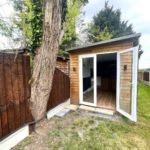West End Road, Tiptree, Essex
£1,250 pcm
This property is not currently available. It may be sold or temporarily removed from the market.
Let Agreed
Property Features
- £1250 PCM
- 2 double bedrooms
- Family bathroom
- Parking spaces
- Private garden
Property Summary
KeyMann Residential Lettings Ltd is delighted to offer for let this stunning two bed terraced house, situated in the popular village of Tiptree. This property comprises of a cosy lounge with log burner, bright and airy kitchen overlooking the garden, two upstairs double bedrooms and an upstairs family bathroom. The garden benefits a paved patio area with the remainder being laid to lawn. There is an outside storage shed which has been converted into a bar/games room. There are two parking spaces to the front of the property. Viewings are highly recommended.Tiptree is a village and civil parish in the English county of Essex situated 10 miles (16 km) south-west of Colchester, 15 miles (24km) to Chelmsford, and around 50 miles (80 km) north-east of London. Witham Railway Station is a 15 -minute drive away, offering direct trains to central London. There are nearby primary schools, a variety of local shops and restaurants and local amenities nearby to the property.
Tiptree is among the contenders as 'the largest village in England' and the village is best known for its world-famous jams and preserves.
ENTRANCE: Front door to porch area, leading to lounge.
LOUNGE: (11.19ft x 20.55ft) Log burner, carpet, double glazed windows to front aspect, central heating radiator, stairs to upstairs. Doors leading to open planned kitchen.
KITCHEN: (9.64ft x 11.99ft) Double glazed window to rear aspect, a range of matching wall mounted and base units, sink and drainer unit, integrated oven, gas hob and extractor fan.
BATHROOM: (5.95ft x 9.24ft) Comprising WC, hand basin with vanity unit, mirror, bath with overhead shower, heated towel rail, tiled / painted walls vinyl flooring, double glazed window.
BEDROOM 1: (11.09ft x 11.15ft) Window to front aspect, carpet, central heating radiator, built in wardrobe.
BEDROOM 2: (9.72ft x 12.12ft) Window to rear aspect, carpet, central heating radiator.
GARDEN: The rear garden commences with a paved patio area with the remainder being laid to lawn. Outside storage shed which has been converted into a bar/games room.
DRIVEWAY: Two parking spaces to the front of the property.
PLEASE NOTE: Sorry, no pets and no smokers.
Fees:
In the event you wish to proceed with the rental of this property, the permitted payments apply;
Refundable Holding Deposit (one weeks rent): £288
One month rent in advance: £1250
Refundable Tenancy Deposit (five weeks rent): £1442
Company Let - £375

